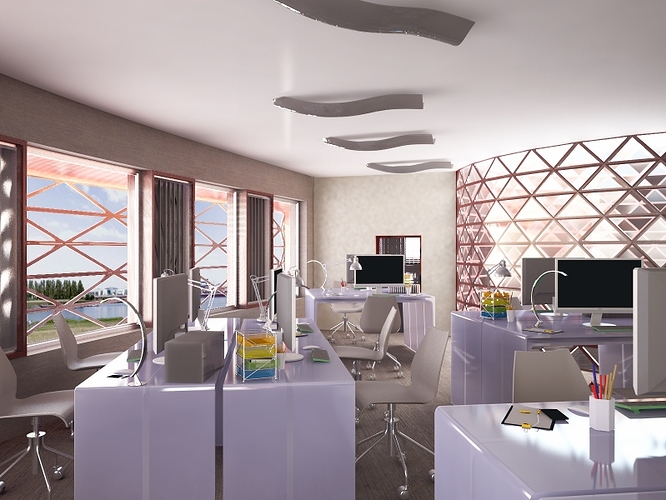Dear All,
I hope the topic I would like to discuss in this post could be helpful for anybody interested in simulating double façade systems, asses and counterweight costs with benefits in the choice of proposing these particular solutions for a project.
The building I am trying to simulate is quite a complex one, and particularly riddling is the double skin system which you can see in the example below:
(I hope it’s clear enough)
The double façade is, on the exterior, made by a triangle-shaped mesh frame, whereas the interiors are also illuminated through a “light well” (on the right in the render), which is also generated using the lunchbox GH-plugin and it’s covered with an additional skylight on the top of it (which you cannot see in both photos, just assume is there).
Now, considering that I already have a code which generates discrete faceted zones instead of curved walls - I don’t know why, but the E+ simulation always outputs a surface area excess error if I input curved windows exactly corresponding to the glazed portion of the shape of the exterior wall, even using AddGlzbasedonRatio, although I saw different tutorials and videos showing that curve discretization should already happen in HB, probably my fault somehow - and that different zones are partitioned in subzones with air walls in between to avoid conflicts with concave shapes, my questions are:
1- When setting the double façade zones, does it have any sense to define each single triangular window as a glazing element to add to the zones, or it is way better to generate window shapes based on the ratio between glazing and façade area (0.85) therefore setting a simple rectangular window mesh for each straight section of the double façade (each zone section of the outside façade corresponds of course to a different zone adjacent to it on the inside)? Does it really change anything in terms of internal comfort and energy simulations?
2- In this example I also would like to understand the effects of schedule interposition between external and internal windows, i.e. letting air enter (in winter) through the external façade zone and then delay the opening of the internal windows to study the possible heating of the air in the intermediate zone for the time of the delay (also closing the windows of the façade and then opening the ones inside after a certain amount of time each hour), so that the temperature of the zones inside the building does not get influenced too much, since the location of this office building is in Northern Germany, close to a river, which gives many challenges in terms of humidity and perceived temperature control.
My question is: is it possible to simulate such (maybe minimal and time depending) effect with HB? My strategy would be to set natural ventilation based on glazing ratio, adding two different ventilation schedules for both external and internal windows, so that the sum of both hourly fractional values is always 1 (thus either having one closed and the other open or proportionally free/blocked). Is this the right way to go? Also the ratio for natural ventilation works both for internal and external windows or, as the description says, it is just based on the external glazing? How could I then control the schedule for the internal windows in this case?
3- I read here that for a double façade system it is always better to get rid of internal heat and lighting loads. I understand why this should be happening, as the zone is not meant to be practically used and it’s a mere intermediate area not requiring heating or cooling in effect, but would not this nevertheless conflict with my 2nd question? Do I suppose right if I consider air temperature separately calculated than internal gain/losses?
Thanks everybody for any possible insight you could give me!
Bests,
_f
