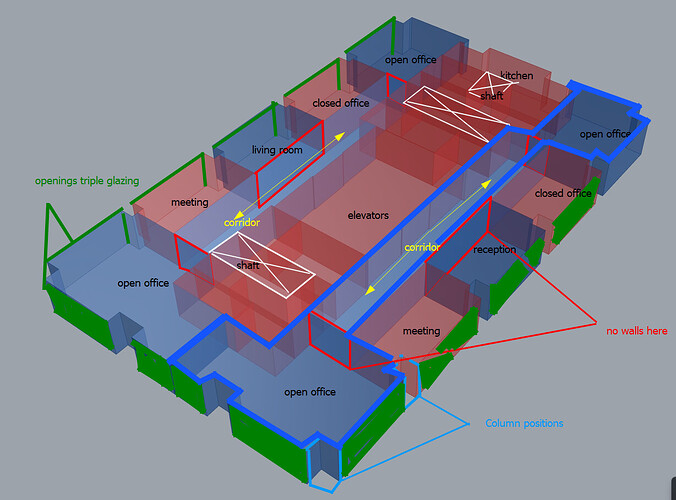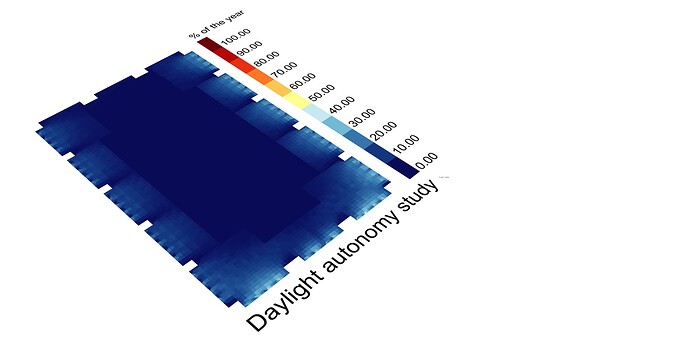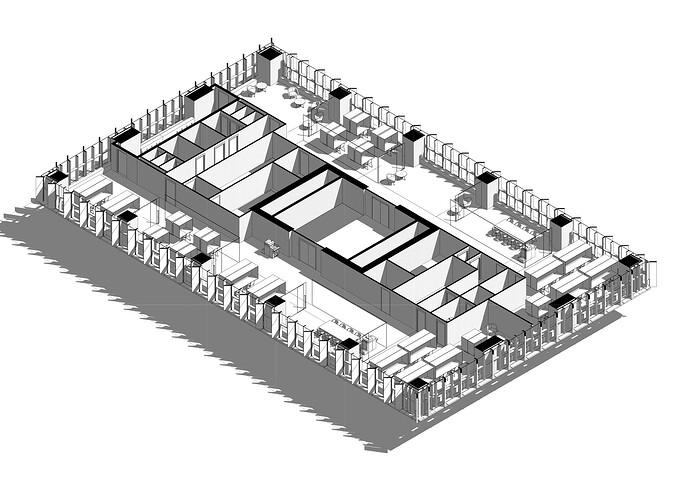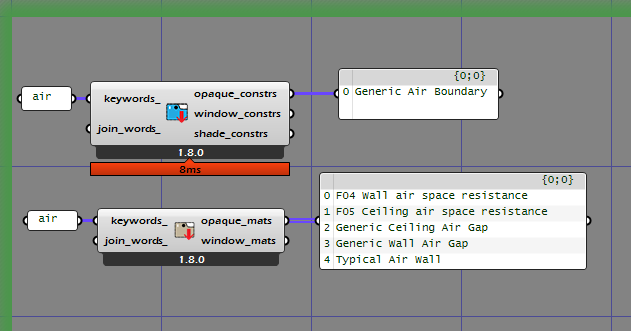Hello everyone. This is my first post here. Due to time constraints I was unable to search for all similar topics. However I believe this one may be informative for new and older energy modelers out there.
In the context of my thesis I am modeling a midrise office building with a quite residential plan (if i can say that). The building built in the 70s has a low level height and consists of a single core with the lifts and two staircases surrounding the core. The open space corridors adjust with service rooms, meeting rooms which are separated either with plaster walls or interior glazing to form meeting rooms. More info you can get from the diagram attached here.
My questions are the following:
- How should the corridor surfaces be defined in order for Openstudio/E+ understand that open office, corridor, living room/reception (blue perimeter in diagram) are the same open space with same ventilation and light diffusion (for annual daylight analysis, point in time analysis e.t.c). I have drawn with red the surfaces that are pure air here. Should they be designed as a single space? How would it be possible to take into account the occupancy schedules then (the corridor is not crowded during the day, I guess)?
- Instead of using geometry for the columns I have just used plaster walls in the surfaces surrounding them, does this make an accurate estimate of the energy demands of the building?
- For the shafts (white perimeters) I have defined spaces without heating and cooling or ventilation is this accurate?
- The energy model is defined with solid rooms instead of surfaces for a typical floor, but the building consists of 22 levels (almost identical). Do you guys have a suggestion for a computationally feasible way to run the simulations for the whole building?
- Final question: When running an energy balance with Openstudio/E+ component does the simulation take into account the extra internal heat gains that result from solar radiation near large windows like those seen in the diagram (in green), should an extra radiation analysis be implemented in such a study to calculate these gains and the increase in the room temperatures annually?
Thank you for your time and support.
PS. I am sending another image for the spaces to get a better understanding of the spaces. Also the light clearly doesn’t reach the corridors.



