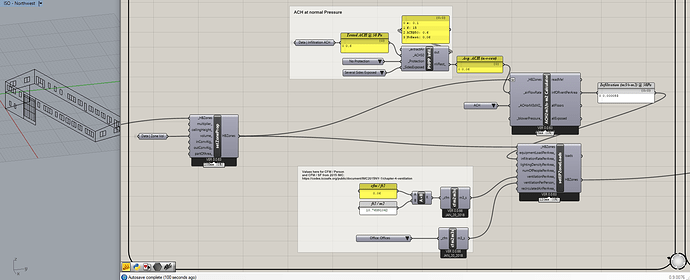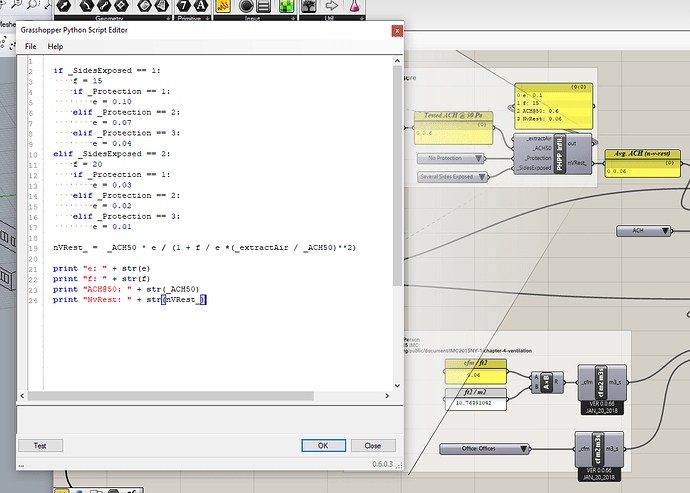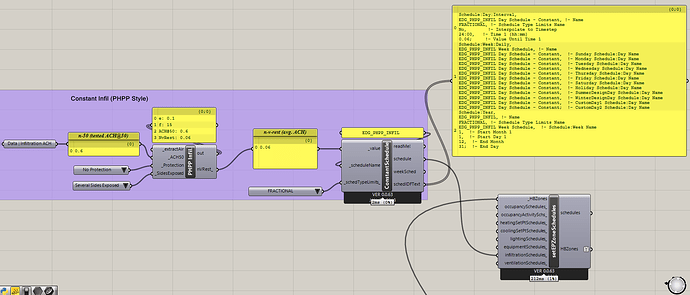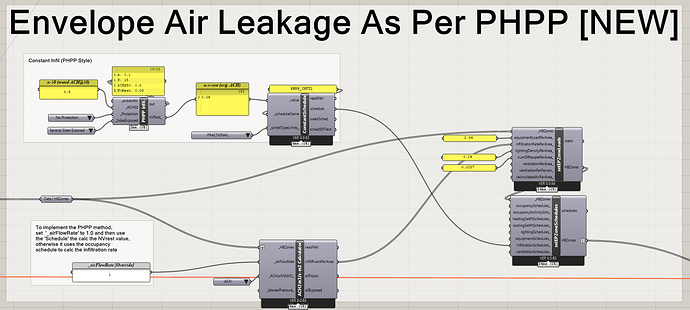Hi @Ruxandra,
Apologies for the long delayed reply here. That sounds like a cool project and happy to add my two cents if its helpful. So for matching the 13790/PHPP process with regards to Ventilation, yes you need to be cautious of a couple things:
The Ventilation ‘losses’ in PHPP are made of two categories: Air Infiltration/Exfiltration through the envelope, and the ‘unrecovered’ air through the heat recovery ventilator (HRV/ERV).
So to the first point: While the Passive House (new construction) does require that you achieve a tested whole-building airtightness of < 0.6 ACH, note that is at 50 Pascals of pressure. So a normal daily air change rate will be much lower than this. In the PHPP you are asked to input two variables to assess the ‘wind screening’ of the building and estimate the normal daily air change rate (factors e, and f). This will yield a so called “n-v-rest” (sometimes also called n-v-demand, sometimes n-equiv.) - that is, an average ACH (n) at normal pressure conditions. So before you input 0.6 ACH into the Honeybee components, you first need to calculate this n-v-rest value.
So the way I’ve done this in the past is to just create a quick Python component to do this calc which will match the PHPP methodology (if thats what your after):
So notice that when 0.6ACH@50 is input (n50 = the tested ACH), only 0.06ACH comes out (n-v-rest = avg ACH at normal pressure, not 50Pa)
For my purposes in the example, I then feed that resultant 0.06 ACH value into the Honeybee “ACH2ms/s-m2 Calculator” to go from the n50 to the q50 value (ACH —> m3/s-m2) which then gets input into the “setEPZoneLoads”
Note also that the PHPP reference volume is different than the EP/HB volume. The PHPP/EN 13790 uses the so called Vn50 value which and INTERNAL reference volume (finish-to-finish) and is different (I think?) than the normal EP/HB volume which you’ll get from the HB tools. So keep that in mind as a source of additional discrepancy.
BUT - also keep in mind that the method above won’t exactly match the EN13790/PH method because when you use the above EP/HB tool it is going to use the value you input (n-v-rest) but also incorporate the occupancy rate into the ‘final’ airchange rate. I don’t fully understand the method EP is using there or why it does this (I’m sure there is a good reason), but if you want to get around this and mimic the PHPP, you should set the “_airFlowRate” to 1.0 on the “ACH2ms/s-m2 Calculator”, and then use a scheduler to input the ACH values directly. So that might look something like:
IMO using the Schedule is the most direct way to set your airflow rates and sidestep any other ‘inputs’ from other components - if thats what you are after. That said, it should be understood that the EN13790/PHPP method for taking a tested ACH down to an avg. annual ACH is a rough approximation only - the EP method of doing this evaluation on an hourly timestep and taking into account the changing operation of the space (is the HVAC system running and pressurizing the space, is the space occupied and people are opening/closing doors?, etc…) is probably a lot better than the 13790 method. If you really want to understand exactly what EP is doing, check out the documentation here: link. There is some interesting research on how to do an even more careful calc for big buildings you can dive into if you like.
But to match the PHPP, if thats what you want to do, I’d suggest overriding this and using the schedule to directly set the airflow at a constant rate, calculated using the e and f reduction factors based on building’s screening / protection situation.
So THEN, to the second item, you need to set the HRV flow-rates so that that match your PHPP HRV flow rates, and not use the code / ASHRAE default rates that are in there already. Again, keep an eye on the differences in how the two protocols caculate the reference values (…PerArea, or …PerPerson) cus’ those can be differentness in two (# of sf in the building, # of people in the building) but you should be able to get them to roughly align without too much trouble I’d think.
hope some of that helps! And best of luck with it. Give me a holler if you run into any more hiccups and happy to provide any thoughts.
I’ve modified and attached your GH file with the above items by way of an example.
best,
-Ed
Ranulf Rd_190811_schedules_EM190910.gh (1.1 MB)



