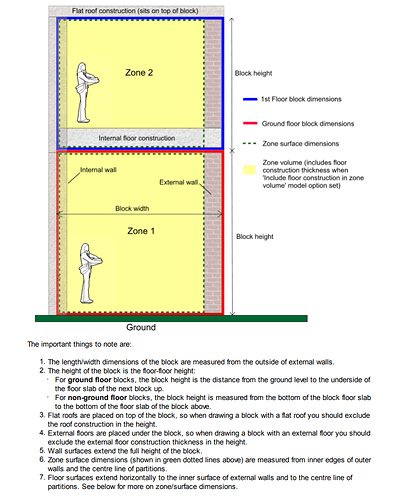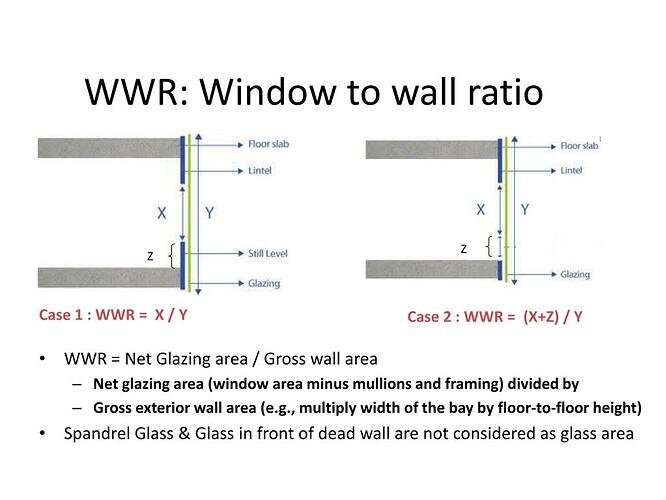Hi there,
I am developing an energy model with several stories which are the same. I am planning to only model one and use the multiplier.
I am struggling trying to define the WWR in the thermal zone. I could not figure out which is the geometry convention in OS/Honeybee. If I am not mistaken the interior floor is included in the geometry zone, that is, the thickness of the floor slab has to be included in the total zone height, is this true? do you know any other approach? What happens when I only model one floor independent from the other floors? is this floor counting as a ground-floor or an external floor inside the zone geometry?
Do any of you face this before? is there any agreement on this? Should I consider gross exterior wall area or the interior wall area?
Thanks
I think I remember Chris talking about this previously. I believe that HB uses the E+ default which is not to account for internal volumes - this is from Big Ladder
But when it comes to specifying the walls themselves in three-dimensional space, the walls should be entered assuming zero thickness. Once each surface has been placed, changing the material thickness will have no impact on zone volume, ceiling height, floor area, shading, or daylighting. For most modern buildings the choice of where to locate the wall: inside vs. outside vs. centerline should have little impact on results, so many modelers just pick one and let the volumes be slightly off. Using centerlines throughout the model splits the difference. Or some modelers use outer edges for exterior walls and then use centerlines for interior walls. If you are modeling a very thick wall, such as an old stone building, then you also have thermal mass considerations. If you use the outside edges there will be too much mass, inside will be too little. Again, centerline will split the difference and will be very close to the correct amount of thermal mass (possibly losing some corner mass)
Source:
So it comes down to how you’ve approached drawing your geometry. Personally I would draw from finished floor height to finish floor height, internal walls to centrelines and external walls to outside edges. Then your window wall ratio would be the same, ie finished floor to finished floor.
When I model a typical floor I set the floor and ceiling adjacent condition to adiabatic - ie no heat transfer. This is representative where the adjacent condition is expected to have similar temperature.
Side note - Design Builder which is also powered by E+ allows the user to choose how construction thicknesses are accounted. I would love to see this in HB as well
https://designbuilder.co.uk/helpv7.0/Content/GeometryAreasAndVolumes.htm
2 Likes
Hi,
It is worth to search for "Gross floor area" in the forum. Some explanations there can make things clear, like this post.
You can also use the Room_Attribute component to get the gross or neat area value of the rooms…
-A
2 Likes
Thanks @AbrahamYezioro for the information regarding gross floor area. However my concern is not about the walls but the interior floors. Are these included in the zone the same way than the external walls? Can you confirm me finish floor to finish floor is the height of my zone? I have use the room attribute volume for this exercise changing my floor thickness was not affecting the volume, therefore can I assume is not accounting for the floor?
Yes, i believe HB takes from finish to finish.
It will be nice to have a “Net_Volume”, “Net_Area” outputs. As i understand, the later is on the scope to be done.
-A.
1 Like

