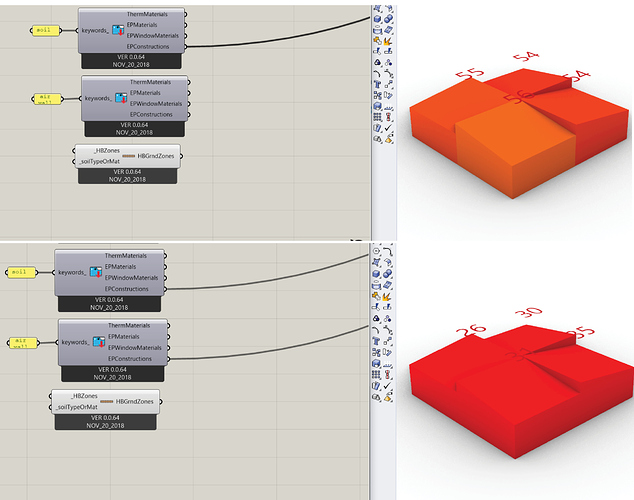Hi all,
I tried to find a similar topic to mine but I could not find an answer to this problem.
I am writing a paper about integrating algorithmic processes in Informal Housing design and rehabilitation. I have a case study in Mozambique with a building informal typology. I have set up all the materials for walls, roofs, and interior walls. However, the question arises when defining the ground floor. The ground floor in this type of informal neighborhood has a soil material, no treatment at all, no slabs. I was wondering what is the most correct way to simulate this. I have tried applying an air wall construction and a moist soil ground material (since Maputo has mostly moist soils) from the “create_EP_ground” component to the floor using the “Set zone construction” component. The results obtained for the Thermal Autonomy obtained from the adaptive chart component vary greatly (see figures below). My great doubt is, which type of definition is more reliable, air wall or moist ground material as ground floor. Another option would be to set the ground floor as “exposed floor” and change the construction type to moist soil.
Image 1 and 2 show the results for moist soil and air wall film as ground floor construction.
I would appreciate if any experienced practitioner would advise me on this, as values vary so greatly.
I hope i was clear with my question, any doubts let me know.
Thank you in advance!
