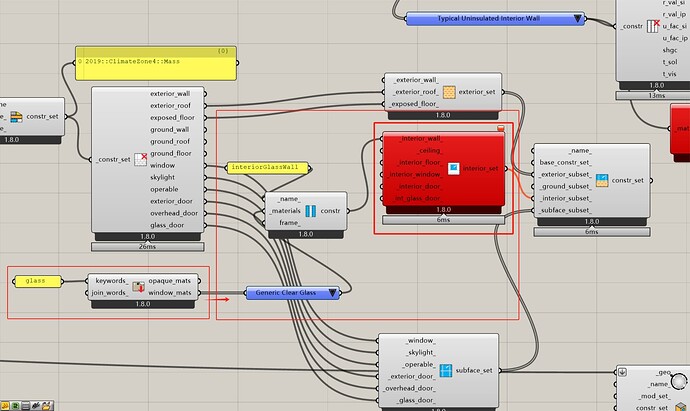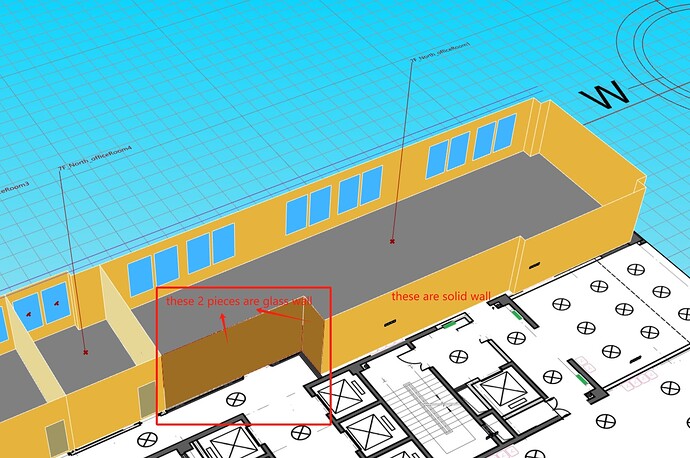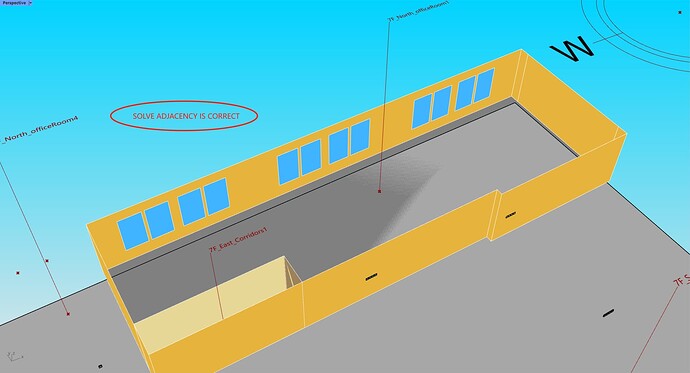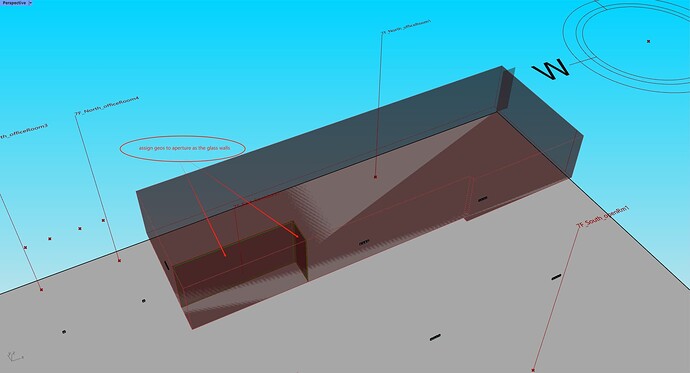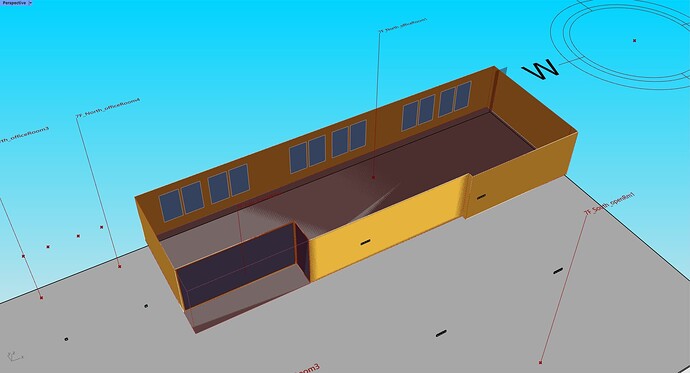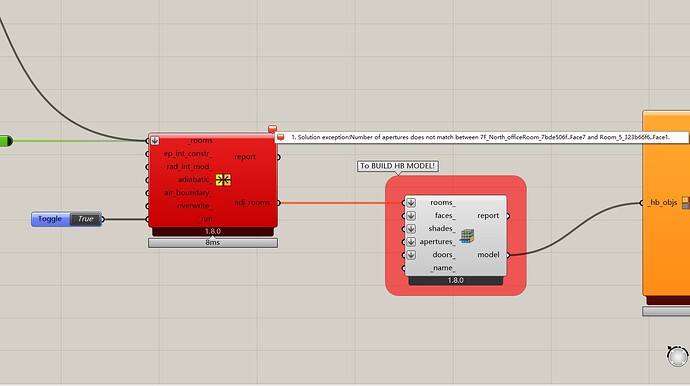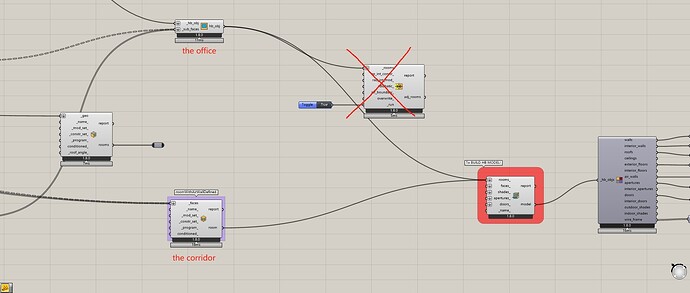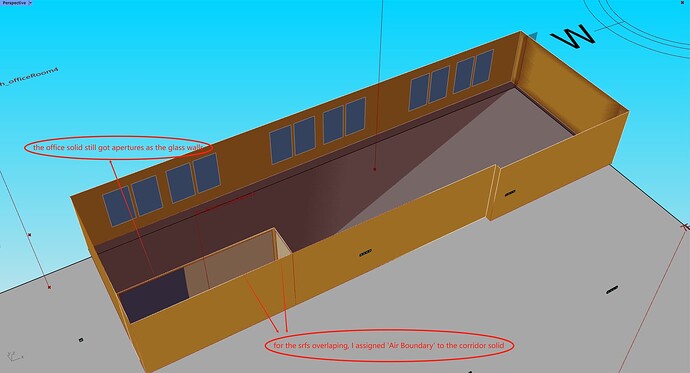Hi guys,
I got a question as shown in the pic attahced.
Basically I wanted to assign a glass material to interior wall like in an office corridor. But there was an error saying: “1. Solution exception:Expected OpaqueConstruction for interior_wall. Got <class ‘honeybee_energy.construction.window.WindowConstruction’>”
I understand the quote means the interior wall should be all opaque? So is there any way we could bulding a transparent wall - glass wall in interior wall?
Thank you so much!
Best,
Lei
Hi @TrilithStone, you cant make transparent walls, a work around is make an aperture that is juuuust a hair smaller than the desired interior or exterior wall and do it that way.
best
-trevor
2 Likes
Hi,
Energyplus differentiates between opaque walls and transparent fenestration. Both in terms of materials and geometry, where fenestration must be contained in a basic opaque wall (this is because EP only wants the size of the glass and not the entire window with the frame).
So you must first create a fenestration then assign it to its base surface and finally use it as a glass material only by connecting it to interior_window.
I hope I have explained myself. Sorry for the bad English…
See you soon
Massimiliano
Hi Trevor,
Thanks so much for the former help!
As the work going further, I still have some Qs if I may ask you.
-
this is the basic HB models, everthing is fine.
Here you can see the windows as apertures, interior walls, exterior walls.
-
And I assigned apertures as the glass walls, which we mentioned as the early topic, still working:
-
But when I plugged the corridor space into the function “solve adjacency”, got error:
the error says:“1. Solution exception:Number of apertures does not match between 7F_North_officeRoom_7bde506f…Face7 and Room_5_323b66f6…Face1.”
-
AND I tried this way worked:I just skipped the function ‘solve adjacency’ and directly pluged the office room and corridor into the function ‘HB model’.
-
seems visually working:
SO, I was wondering if you could help me out:
is the function ‘solve adjacency’ a MUST during every energy model build?
Or put it this way, Can I just skip it as long as I got right surface properties for each of the room? as 4 and 5 does?
And as the error popped, what is meaning of number of apertures not matching?
Thank you again for the long question!
Best,
Lei
Hi Massimiliano,
You said fenestration must be contained in a basic wall.
What is the whole facade is made of by curtain wall, in this scenario we don`t have any basic wall.
Best,
Lei
Curtain walls also have an opaque seal of a couple of centimetres. In any case, the EnergyPlus calculation engine wants a base surface for a fenestration-type component. You can also make an offset of a few millimetres… although I recommend never going below a centimetre.
Best
Massimiliano
1 Like
thanks man.
I would be so much grateful if you could go up and see another msgs that I left to Trevor for further HB model building questions.
The Solve Adjacencies component resolves boundary conditions between two (or more) surfaces. EnergyPlus has two simple rules:
. The geometry of the two zone contact surfaces must be identical (so if I have a fenestration surface as a glazed wall in the office, I must also have it in the corridor);
. The construction of that surface must be the inverse of the other on both the opaque and transparent sides. (if on the office side I have 1-2-3 materials in sequence to make up the construction of the opaque surface, on the corridor side I must have 3-2-1 as the sequence of materials)
In your case I think (I don’t have the model to see) that the geometry of the fenestration surface on the corridor side is missing.
If you don’t use Solve Adjancecies it doesn’t associate them, giving as a boundary condition ‘Outdoor’ and thus miscalculating (although it should give you this as a warning, maybe as an extra warning if you have it active, I use the engine directly and I don’t know what the HB component embeds).
Best regards,
Massimiliano
1 Like
Hi Massimiliano,
Thanks for the detailed explaination.
I think I may get what you mean and will try to fix it.
I`ll later upload the model to you if you may have a look.
Best,
Lei
241106_floor7thHBModel.gh (245.6 KB)
240920_floor7th.3dm (754.0 KB)
There you go.
Sorry due to Max size limited, I delete lots of details.
Hope this make sense.
Regards,
Lei
Sorry I don’t have a latest version of Rhino…
241120_floor7th_RH6.3dm (758.0 KB)
Hi there you go.
I upload a rh6 version.
Thanks very much.
Lei
Hi,
grasshopper opened with a thousand problems so I can’t help you, whereas the geometric model has two separate volumes, correctly, but unfortunately you have only created one fenestration surface and not one per side. Basically the fenestration surfaces must be two overlapping ones which you then go on to bind to the respective zones.
Best
Massimiliano
