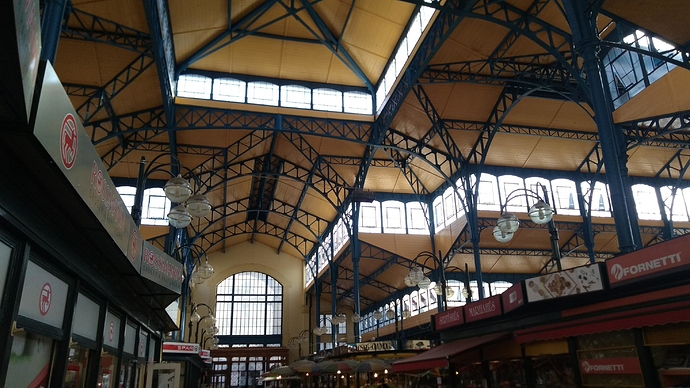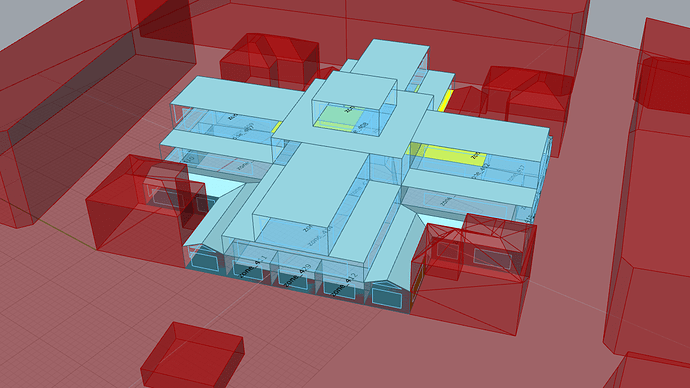Hello, first of all, thanks a lot to the community which it’s being mostly helpful with all the material available to learn this great tools!, second sorry for the noob question i’m going to do, this is my first post, and just getting started in honeybee.
I’m modeling a 100 year old market hall from Budapest. At first thought it was going to be easy as it’s only one space, but now i have many doubts about how to aproach the zoning of this building, as it’s height and nave section, makes it a lot more complex.
This is the actual market:https://goo.gl/maps/SpxXUABFh5t
And this is the way i’m modeling it.
I’m splitting the space in different levels, with “air floors”… becouse: it’s said that air stratification is not well modeled with “mixed room air model”. Instead it should be used the “constant gradient room air model” or the “non-dimensional room air model” as is described in this energyplus study:
STUDY ON ENERGY MODELING METHODS OF ATRIUM BUILDINGS
Becouse i didn’t find a way to imput the “constant gradient room air model” and it’s formula, i’m using this levelled solution, as i readied at recommendation for modelling on other big void.
The end of this analysis is to simulate the improvement on comfort from insulation on windows (starting from air tightening, and draught stripping).
This is an actual dying market, with each day fewer customers, and we are group of people trying to save it. It haves a huge problem of comfort, when it’s -5°C outside, inside its -4°, and if its 30° outside, inside its 35°. Also some kitchens exhaust to the interior space and windows are operated anarchically.
I’m trying to see if a very low budget actions could make some improvements.
So my questions are:
It’s modelled right or should i find the way to imput the constant gradient formula?
I’m not getting any sun gain on the ground floor, its because of the air walls/floors?
If different stories are ok, should i use more zones (splitting each branch in 3 more zones)?
I’d also simplified the sloped roofs, i’m going to add them when having this main topic more clear.
gh file> rakoczi4simpliefzones.gh (1.0 MB)

