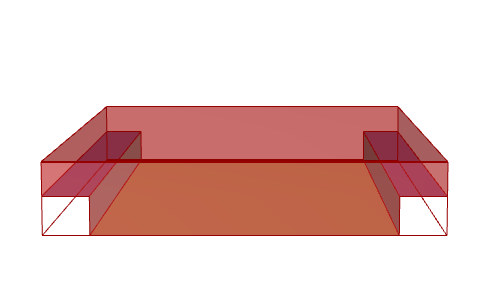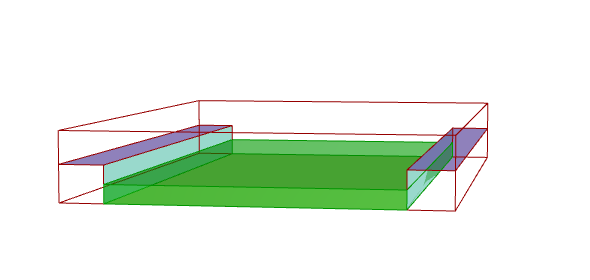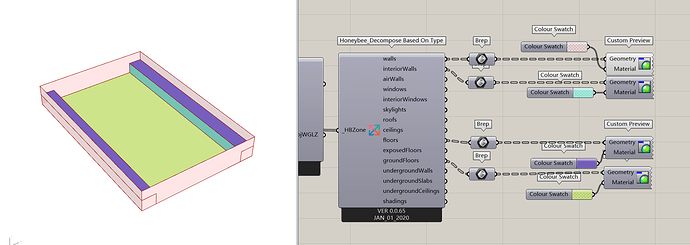As shown in the figure below, the whole volume is a rectangular volume with a tall space. On the long side, there are low enclosed small rooms with two stories of height, similar to the high-speed railway passenger station, and the whole air conditioning area acts in the T-shaped large space.

The interior space of the model is as follows: the left and the right are completely symmetrical.
However, when I used the “Split2Floors” plug-ins in the picture, I did not successfully divide the floors into the upper and lower parts. I set the floor to be air-conditioned and the upper part to be non-air-conditioned. The results showed that there was only one volume at the bottom and no volume at the top

I’m not sure why. I hope you can tell me. I would appreciate it very much!!
Is it because the plugin has a requirement for the geometry to be split?I don’t have this problem when I’m dividing a complete rectangular space


