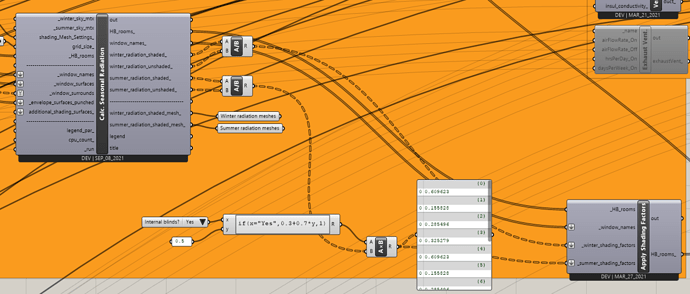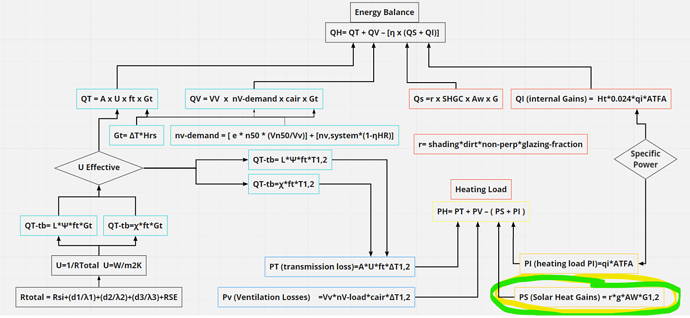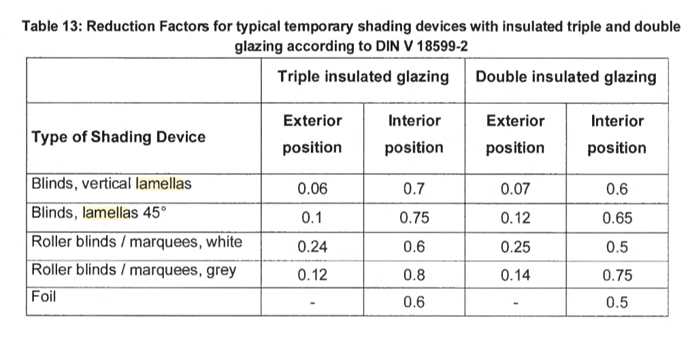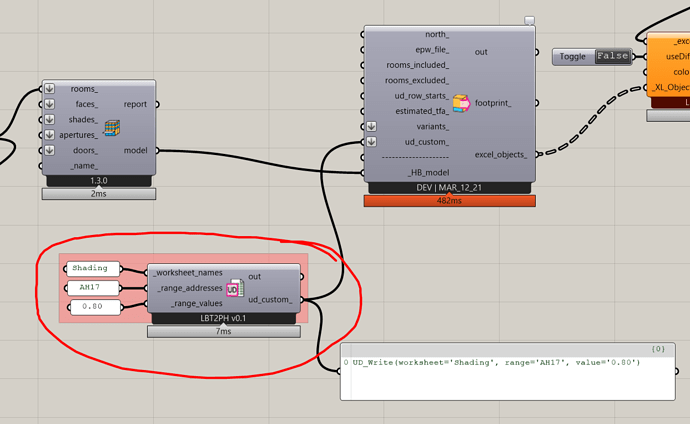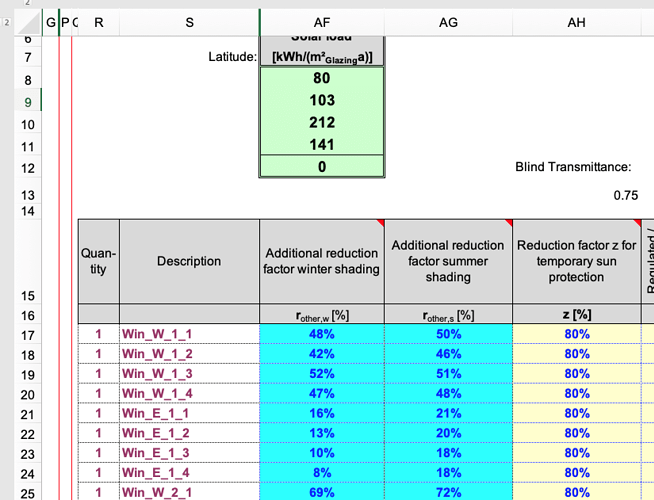Here is all the information I have on shading factors and the PHPP.
I could be mistaken but explicitly due to the nature of a Passive House:
Internal blinds aren’t going to make much if any of a difference in terms of providing SHG reduction; as the radiation is already ‘inside the airtight thermal envelope’. I was wrong: see this article
I could be wrong: again probs best to wait on @edpmay to confirm; as this would be a question I would confirm with him if I was needing to know explicitly the answer to.
here’s the info I have:
Solar Heat Gains (heating demand): Qs
Qs =r x SHGC x Aw x G
Qs (Solar Heat Gains) = Reduction factor (unitless)
X
Solar Heat Gain Coefficient (unitless) (‘SHGC’ or ‘g’) exam is g value
X
Gross Area of the window (m2)
X
Global Irradiation (kWh/m2yr)
= kWh/yr
Global irradiation (perpendicular/direct solar rad)
Reduction factor: shading context
REDUCTION FACTOR EQUATION:
r= shading x dirt x non-perp. X glazing-fraction
Dirt reduction factor 5% (average)
Non-Perpandicular Radiation reduction 15% (average)
Shading reduction 10%-50%
Glazing (vs Frame) Area 25% reduction or more depending on size and design
Example: PH cool temp climate (degree hours= 90kKh/yr, radiation 500 kWh/m2yr) (window area: 60m2 50m2 glazed) glazing has coating that allows only 40% of radiation through it. Context shading blocks 30% of radiation
How much solar heat gain? NOTE: degree hours are irrelevant
Step one r= shadingdirtnon-perp.glazing-fraction = (1-0.3)0.950.8550m2/60m2 =0.47
Step two Qs= rgAwG= 0.470.460m2500kWh/m2/yr= 5,640 kWh/yr
Reference for below
The main shading factors are:
• Horizontal reduction factor, rH
This applies when there is a horizontal row of objects in front of the window, eg,
terrace houses, a leylandii hedge, etc.
The 'Height of the shading object' is the height above the bottom edge of the
window. (Obviously, the height will be less for a window on the upper floor.)
The distance away is also required. Some common sense is required for these
figures; use the average height and average distance. It's all a bit of a fudge,
really.
When this information has been entered, two 'Horizontal shading reduction
factors', rH, (for summer and winter) are displayed in green cells to the right, as
percentages.
• Reveal reduction factor, rR
'Reveal' is a building term for the exposed vertical edge of an opening in a wall,
in this case, at each side of a window. The 'Window reveal depth' is the distance
between the plane of the outside of the glazing and the plane of the outside of
the wall.
Winter and summer values for rR are automatically calculated.
• Overhang reduction factor, rO
While the Reveal reduction factor applies to shading from the side, the
Overhang reduction factor applies to shading from above. For a ground floor
window, this might be from the soffit of the window opening or possibly from a
balcony above; for an upper floor window the shading might be from the soffit
of the opening or from overhanging eaves, including possibly from guttering.
The overhang depth is the distance by which the soffit (say) juts out beyond the
plane of the glazing.
Also required is the vertical distance from the top of the glazing to the overhang
(eg, soffit).
Winter and summer values for rO are automatically calculated.
