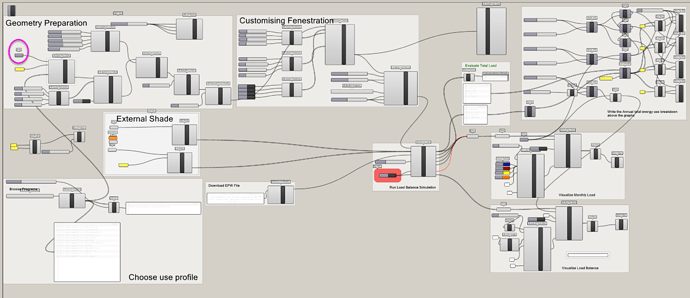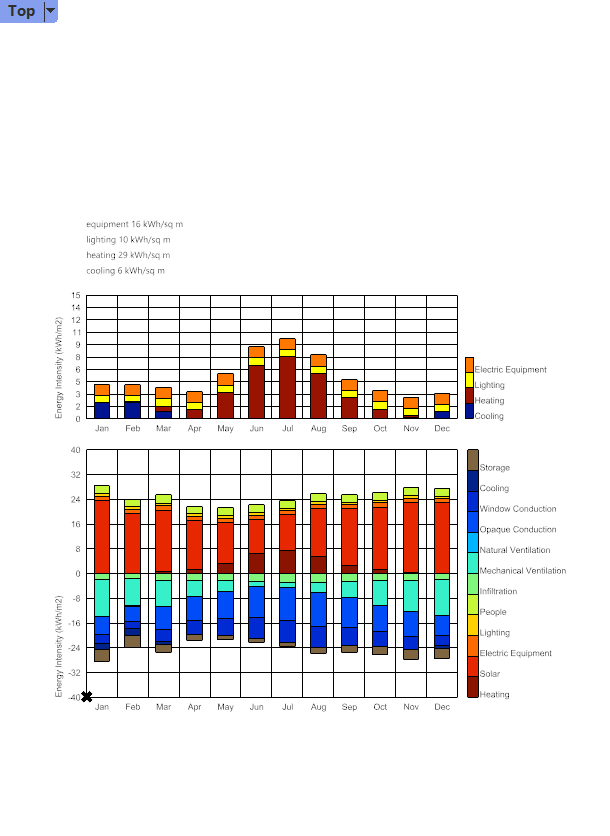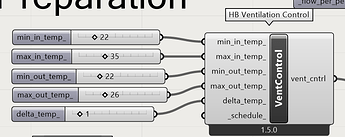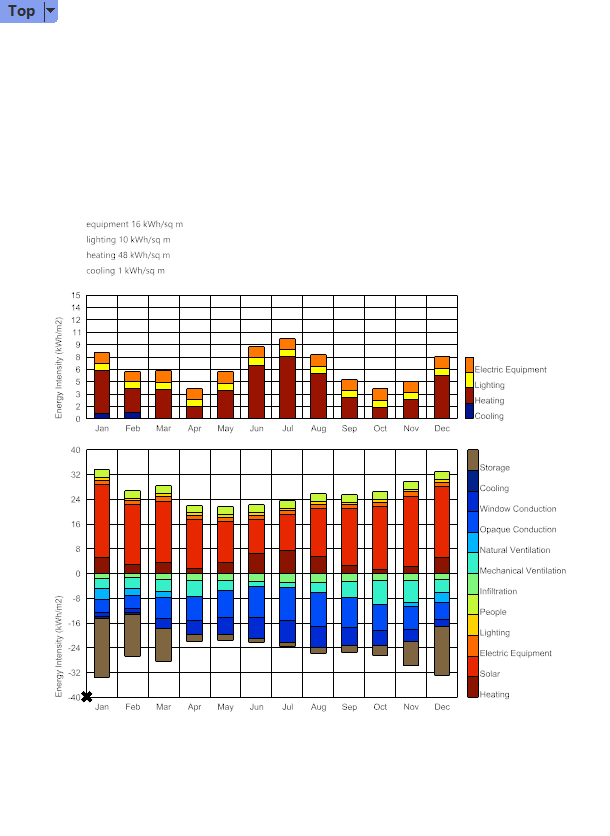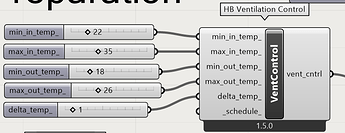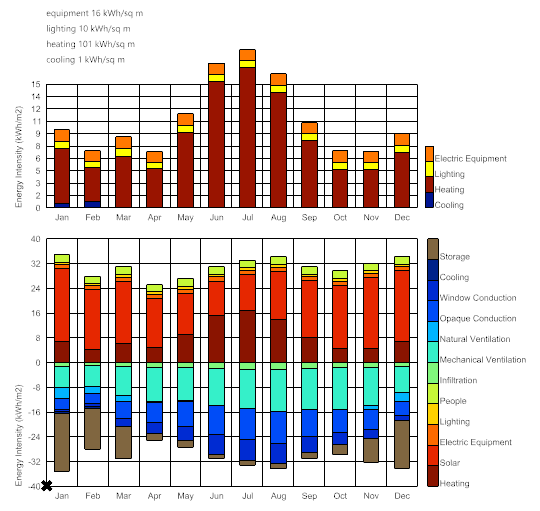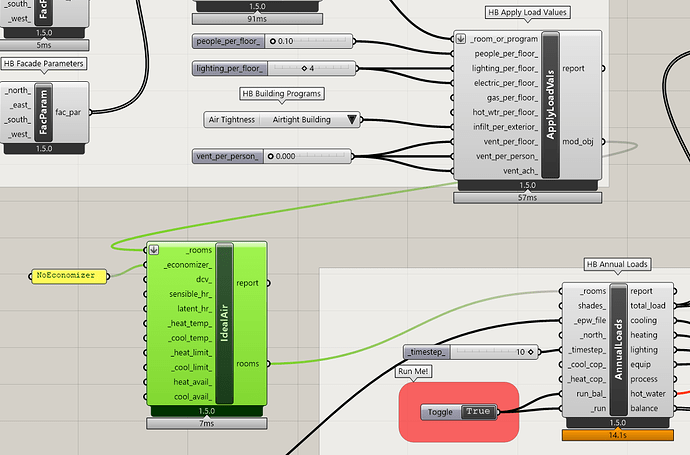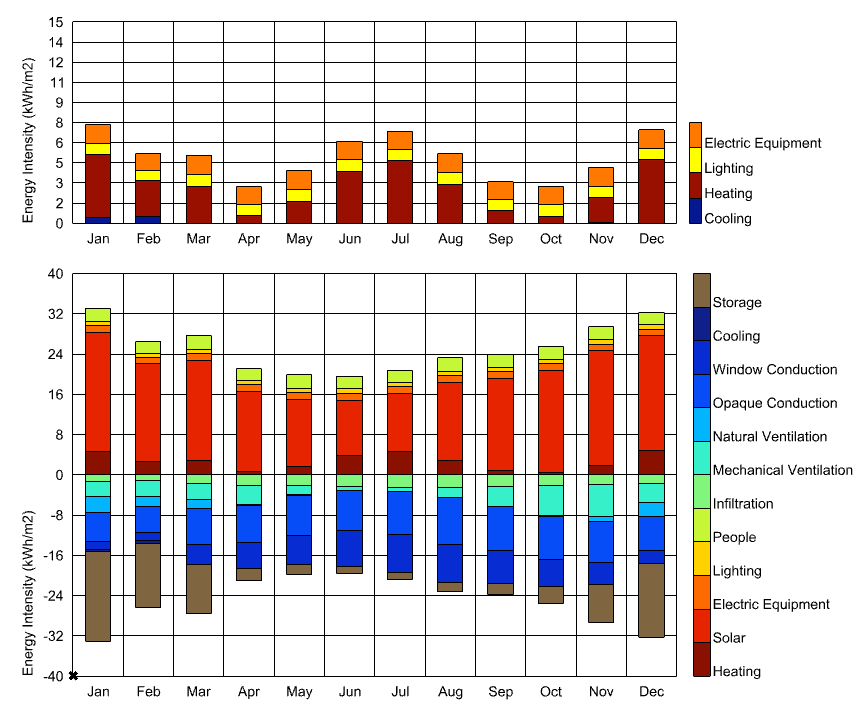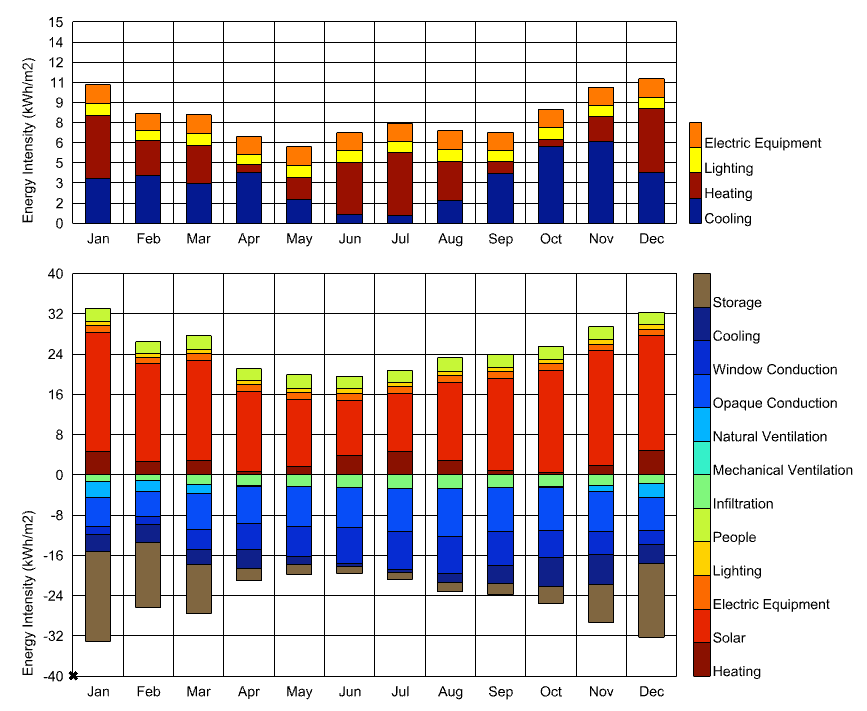I have posted on this topic before, but responses there are not helping solve this issue:
I am looking to create a simple model with a large shipping container box (12.2m x 2.4m x 2.6m ) to which students will apply different fenestration treatments and natural ventilation options and construction properties. I am adapting the Sample files for this situation. For example:
Test_annual_loads_2.gh (111.2 KB)
(NOTE: the test .gh file has the external shade objects disconnected. The model brep (pink circle) should be linked to a box drawn in Rhino (I use surface extruded) or to the container .3dm file also enclosed.
Container_Large.3dm (159.6 KB)
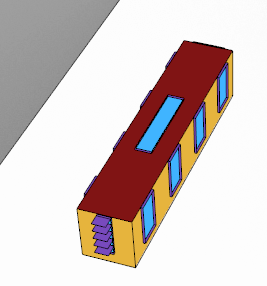
What I am looking for is a way of using the HB Annual Loads component to establish a Passive energy balance, not this, where “mechanical ventilation” is dominant:
Ventilation control for the above looks like this:
The following results from making a change to Vent Control settings:
The settings for this are:
Further along the line for these results I have set the following:
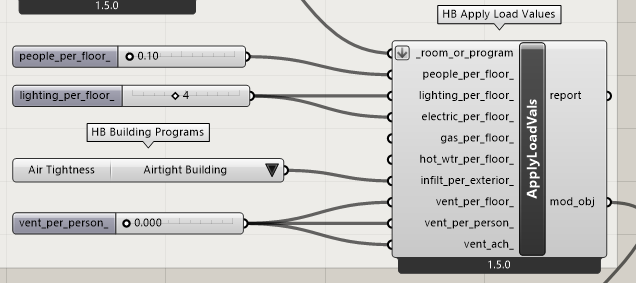
It was my expectation that if I set these ventilation settings to zero, then more use would be made of openable windows. But, no.
A quick trial of setting JUST the vent_per_person value to 10l/s/person and disconnecting the vent_ACH and the vent_per_floor inputs produces the following:
I confess that I am not really understanding how to understand these input parameters to manage and explain my demonstration file.
I can ‘explain’ “Mechanical Ventilation” as merely the need to supply minimum fresh air requirements. But the storage terms indicate an error in my inputs, and I am surprised by how slight the natural ventilation cooling energy is.
Any help you can offer would be gratefully received.
