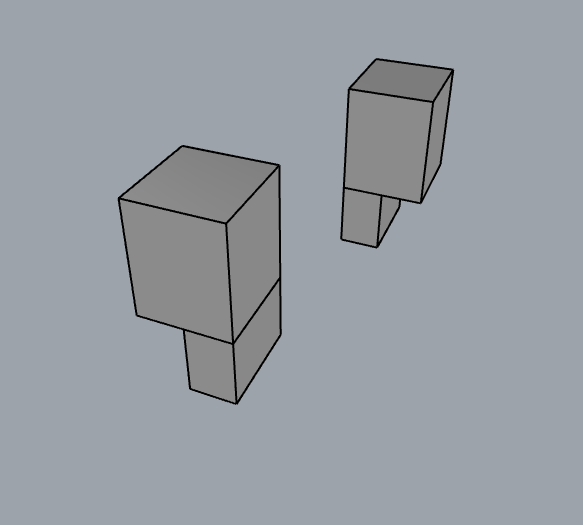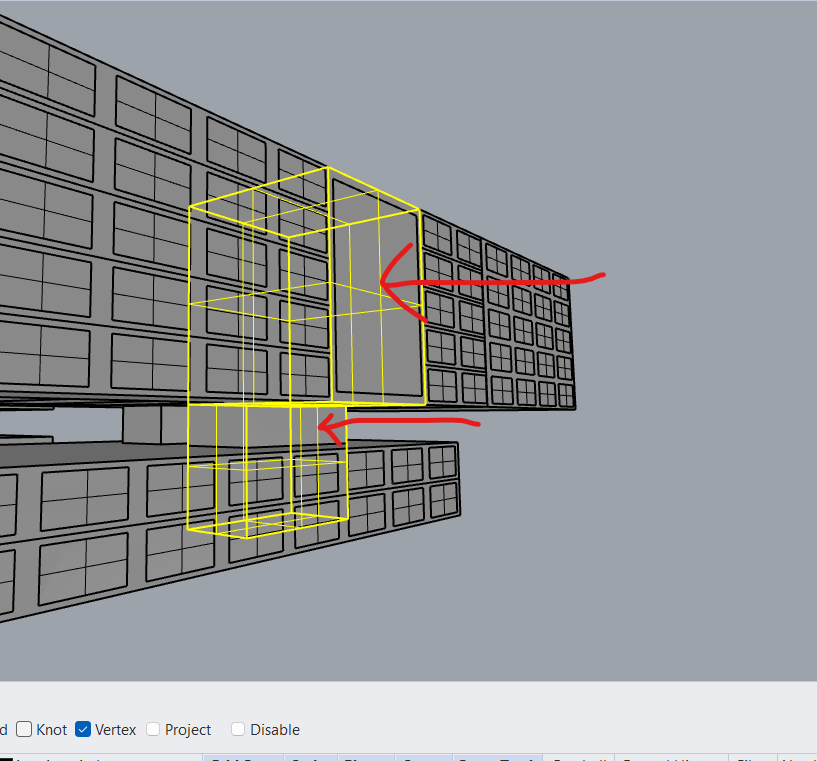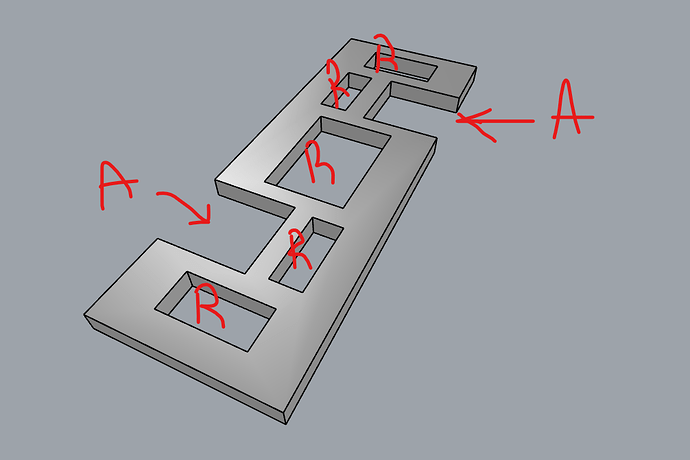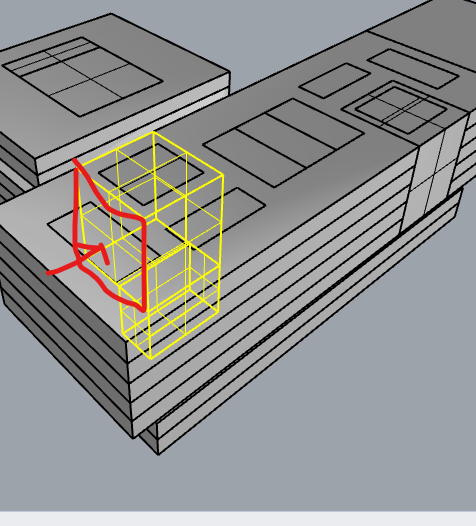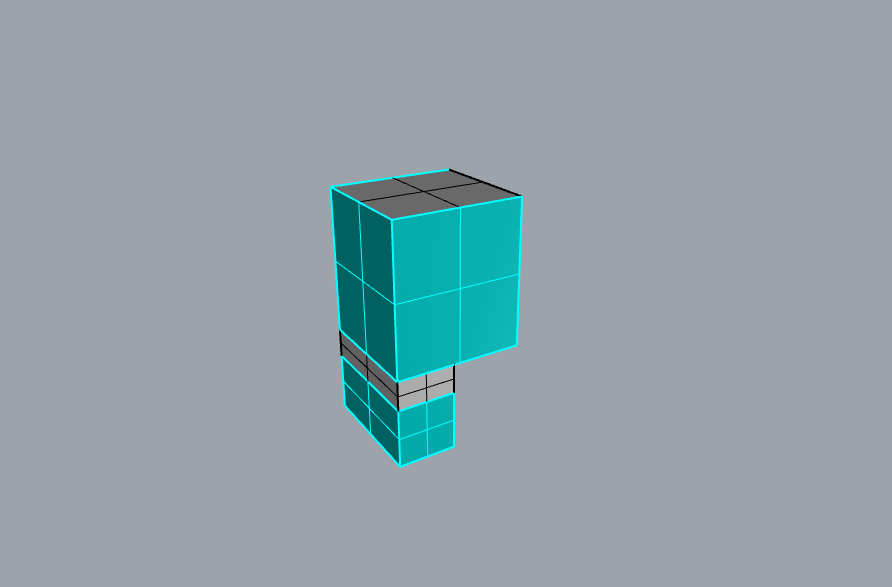I am trying to model a building with large open spaces and an atrium, with the ideology that the atrium is used to naturally ventilate all of these open spaces through a stack effect where the glazing of the facade finish has air permeability.
The atrium is this shape:
part of it exposed to the outside, connecting a lower and upper volume:
and these are the surrounding spaces free work areas:
So where the atrium touches an interior space, the “walls” should be air:
Air walls represented in blue:
I am not sure how to model this atrium, as they are connected to the open space as walls and technically should be an air wall. Any ideas? I have checked pass scripts which don’t seem to work for the most recent honeybee versions (1.7) The outcome would be to have accurate daylighting analysis and energy analysis for this building, along with natural ventilation proof if possible.
atrium modeling.gh (346.2 KB)
