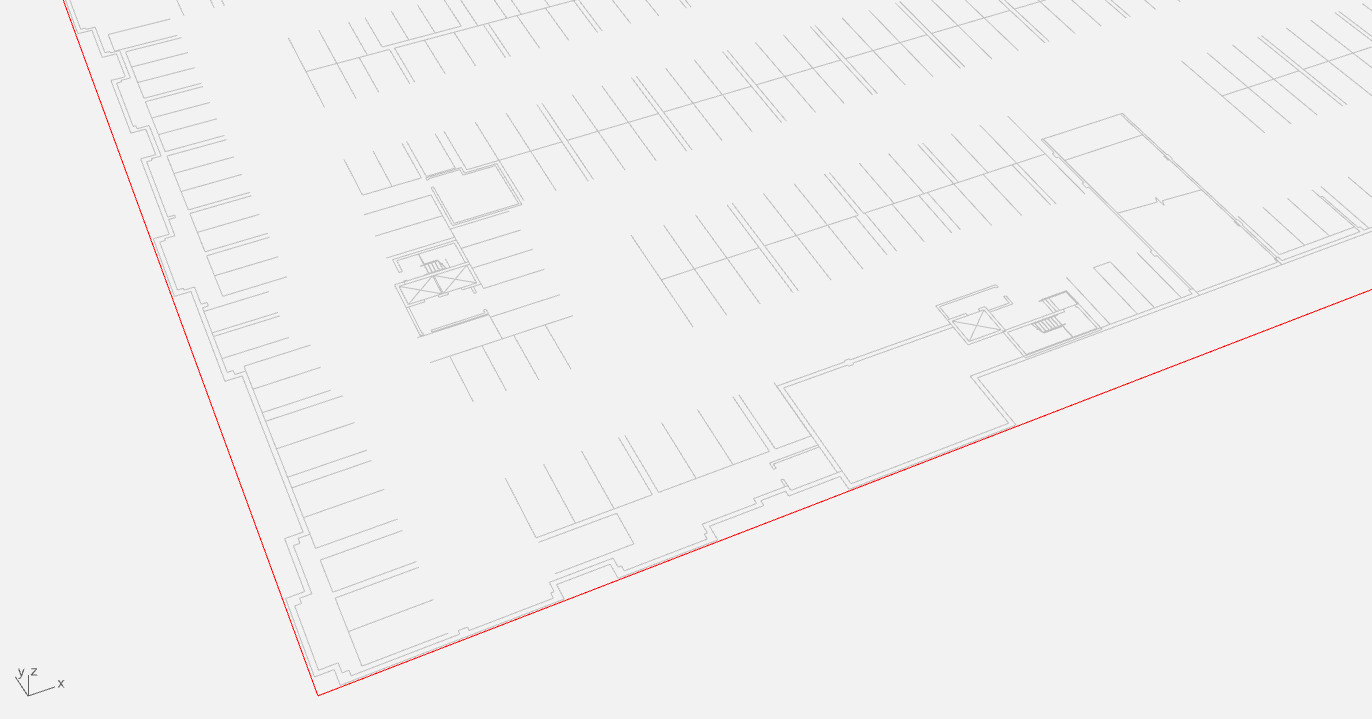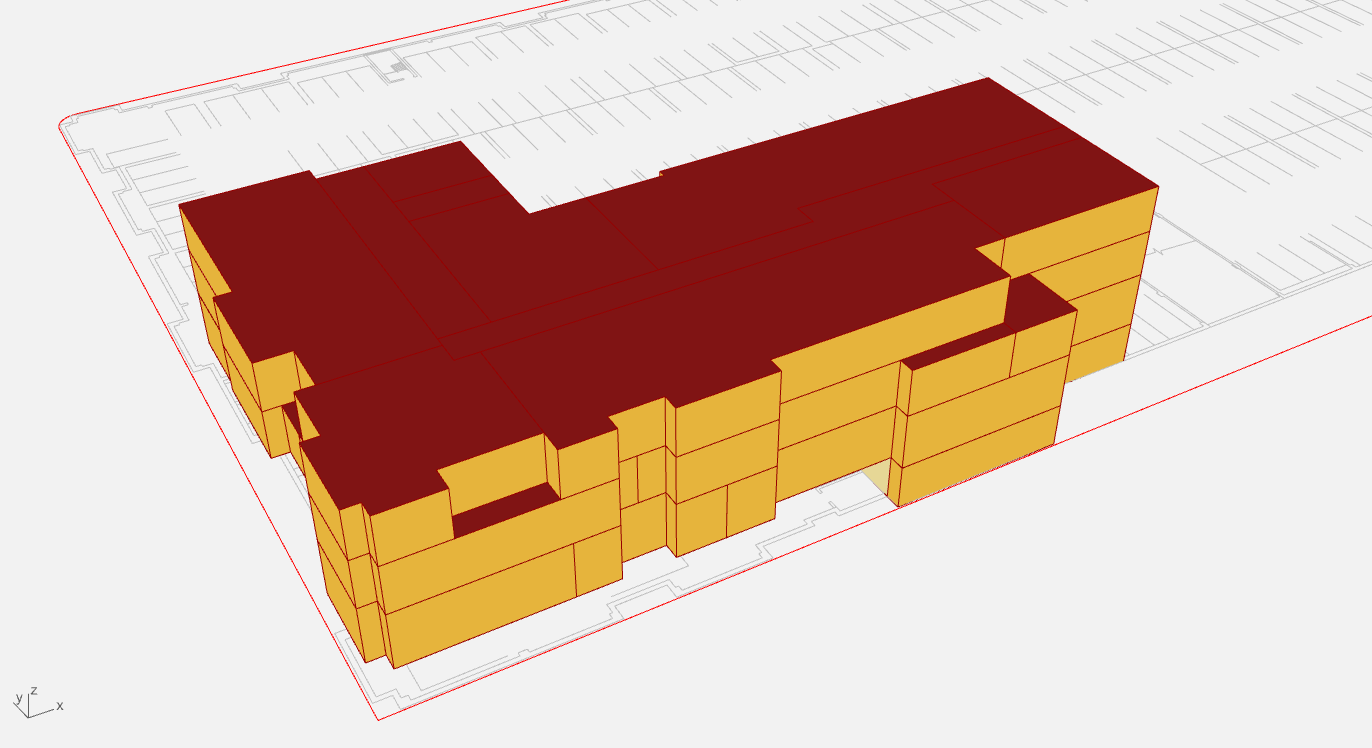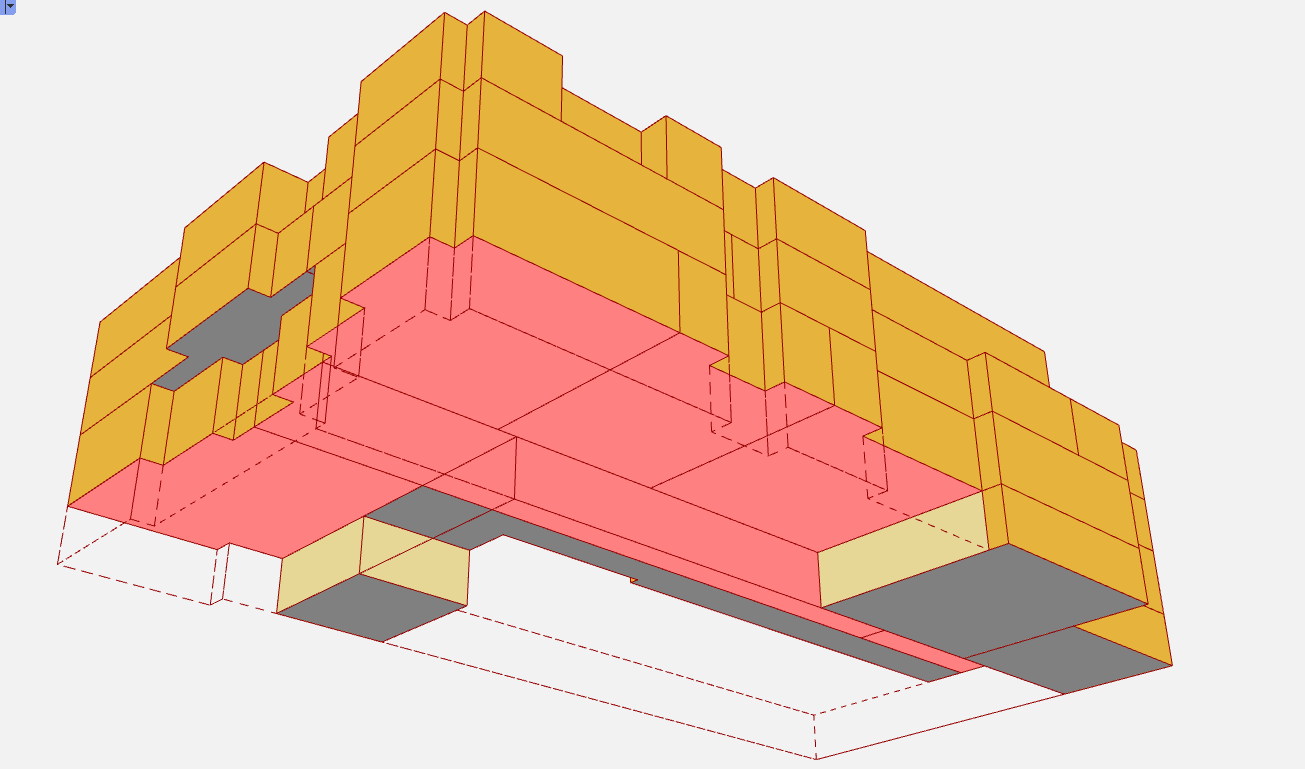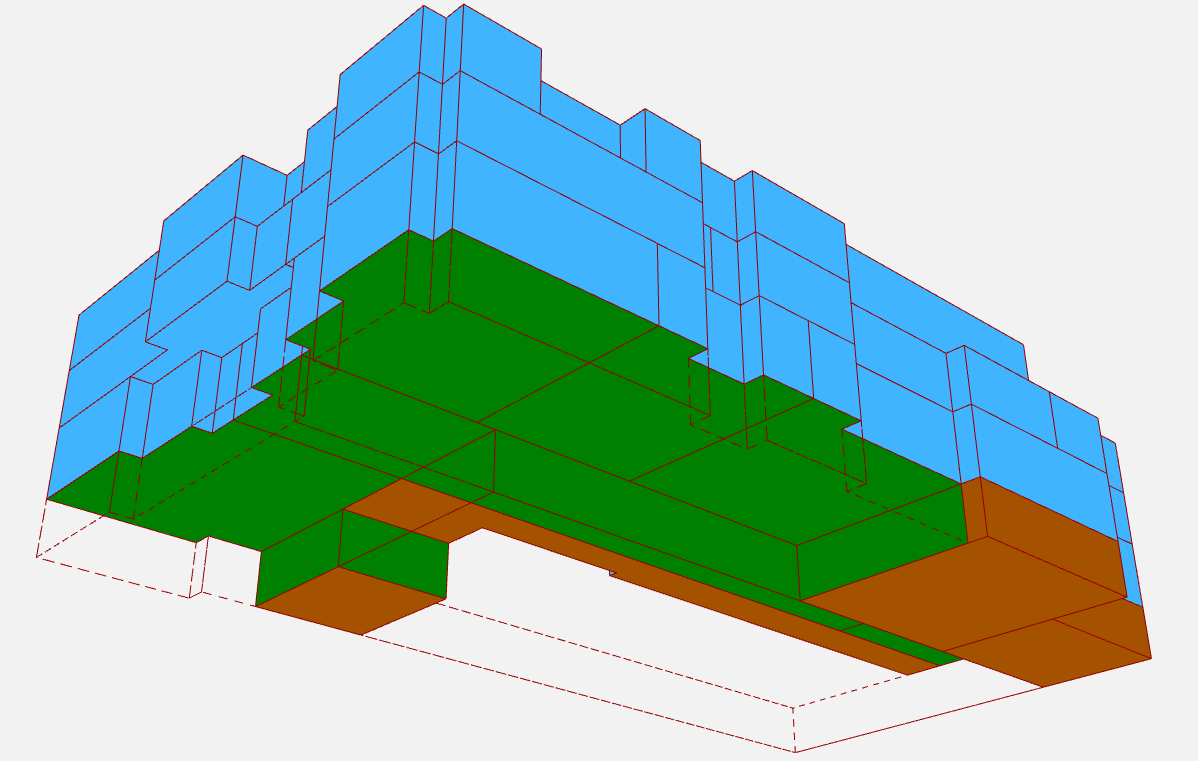He all
I am wondering if folks have any particular thoughts on the ‘right’ way to handle parking-garages under buildings? In particular, do you think we should we be modeling the garage area and setting it to ‘Unconditioned’, or should we simply leave out that zone and model only the conditioned areas of any garage floors (stair cores, etc), then set any ‘exposed’ surfaces to a normal exterior-air BC?
I note that in ASHRAE 90.1 Section 3 it defines:
unconditioned space:
“An enclosed space within a building that is not a conditioned space or a semiheated space. Crawlspaces, attics, and parking garages with natural or mechanical ventilation are not considered enclosed spaces.”
which to me, seems to indicate that we should not model it as a ‘space’?
As an example, if I have a large subgrade parking area under a multi-unit residential bldg with some access stairs / cores such as:
I’m not sure what the extents of the rooms/zones should be in this case. Right now, I am modeling the entire parking area and simply tagging the parking rooms as ‘unconditioned’ when I create the Honeybee Rooms. So then I get Surface Type conditions like:
and then BC conditions of:
it seems to me that including these parking zones as ‘unconditoned’, then creating / applying a ‘parking’ program for lighting, ventilation (fans) etc. would be the appropriate method? But - I also wonder if doing it that way might undercount the heatloss through the floor above the garage (floor between the garage and the residential units above)?
Just wondering any thoughts folks have on the ‘right’ way to handle these types of zones / conditions? Any input is much appreciated.
thanks!
@edpmay




