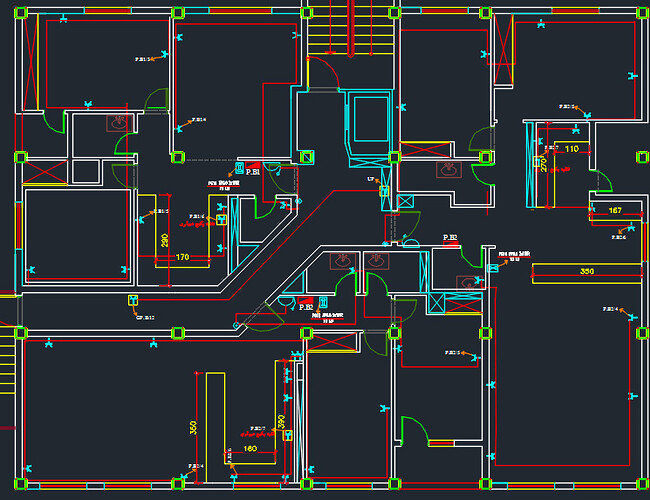dear ladybug tools community
I have a basic question
imagine we want to start energy modeling from real execution plans. As we know, walls should be single-layered for energy modeling. Walls are drawn in real execution plans considering their thickness. The question is, should we consider the outer layer of the wall or the inner layer?
Some people consider the outer layer mandatory, but we know that the net area of the space is calculated by subtracting the wall thickness. As a result, if we consider the outer layer to extrude the wall, when the energy consumption loads are normalized by the area, the results seem to be wrong.
