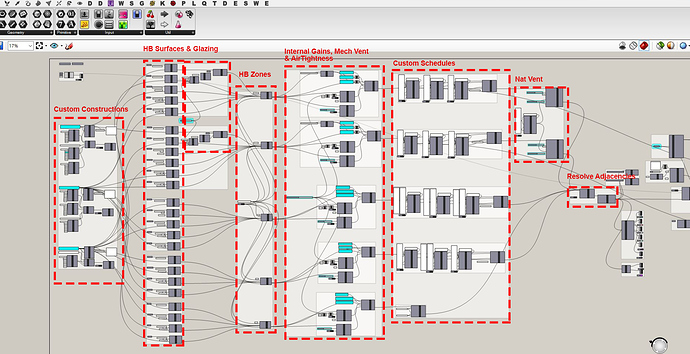@mostapha - I can definitely help point out the resources we usually refer to as industry guidance documents and ‘standardised’ modelling inputs in the UK. I’m not a ‘coder’, therefore I’m not sure if I could be able to help on a more bespoke development side of things…
However, yes - I think it would be very useful in general. I would presume we are many people in the forum, practising in other parts of the world, and probably quite a few of us in the UK. Personally, I’m modelling in LB/HB for design optimisation purposes, but when I need to undertake a planning compliance overheating assessment I will re-build the ‘optimum’ solution in Design Builder, since it provides automated modelling inputs and results templates in line with CIBSE requirements. It would be helpful if we had something similar in HB.
In terms of overheating assessments, we use the CIBSE TM52 (for non-domestic buildings) and CIBSE TM59 (for domestic buildings), which require dynamic thermal modelling - both attached in PDF.
CIBSE TM52 doesn’t specify particular schedules, but there is kind of an ‘unwritten’ industry agreement to use the NCM (National Calculation Methodology), which are the ones used for SBEM calculations - SBEM is not dynamic energy modelling, but it provides compliance against the Building Regulations here. I’m not an SBEM modeller myself, but I know from people I used to work with, that it’s a pretty simplistic (and boring…) approach. NCM is a quite big database, and therefore I wouldn’t say it would be practical to develop sample files for each and every use class. However, I have downloaded a Microsoft Access file - zip file attached - I don’t know if there’s an easy way to ‘stream’ these data into GH or HB databases.
CIBSE TM59 provides standardised gains and schedules for domestic rooms (bedrooms, living rooms & ktichens). These can be found summarised in page 8 of the PDF. Also, Table 1 in page 5 mentions default heat-losses from pipework, since normally at concept stage MEP people don’t have detailed distribution schematics to provide us with more accurate values. To be honest, I haven’t yet tried to model in such a detail in HB to include communal corridors and heat-losses from pipework - it’s in my to-try-list.
I’m currently in a process of creating a sample schedule/gains file for TM59 - although there’s a question of how to insert fixed sensible and latent occupancy loads in HB. I’m also trying to post-process the results from the Adaptive Comfort Chart to match the TM59 result requirements. I could create a separate post for this once I have something more solid in my hands. Probably, I would need some help/review, but I’ll be happy to share it afterwards. I guess the methodology could be considered as applicable outside the UK too.
CIBSE TM52 2013 The Limits of Thermal Comfort- Avoiding Overheating in European Buildings NEW 2013 (1).pdf (1.3 MB)
CIBSE TM59 2017 Overheating.pdf (1.8 MB)
NCM_databases_v5.4.b.zip (1.9 MB)
