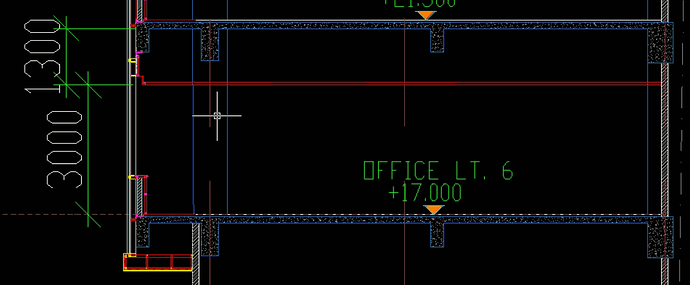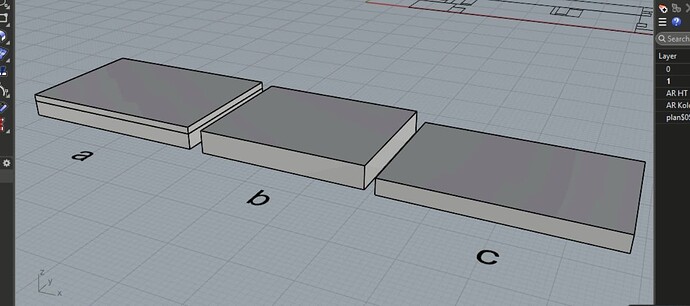Hi folks,
Greetings! So currently, I’m desigining HVAC (cooling load in every room) of a high-rise office building with 17 floors. I’m using LBT Tools to design the HVAC.
My question is:
- Should the plenum space included as one geometry model or make it seperately, so that it has two geometry model? Or we shouldn’t add plenum space to model simulation?
Here I have an example of a section drawing of a certain floor office. It has floor to ceiling with 3 meters and plenum with 1.3 meters.
Then here I have three example geometry models with: model (a) has two seperate geometry model with room and a plenum. Model (b) has one geometry model that includes the plenum. Model (c) has one geometry but excluded the plenum.
Basically, I wanted to perceive the cooling load inside an office room. So that makes me wonder I may not include the plenum (since inside plenum has HVAC unit and ducting only). But I wanted to know the workflow and insights from you guys. I notice that HB has component HB Plenum. But I haven’t try it yet.
Thank you

