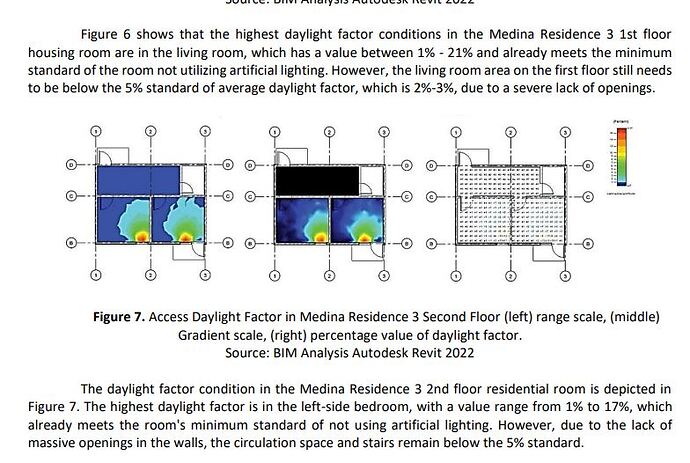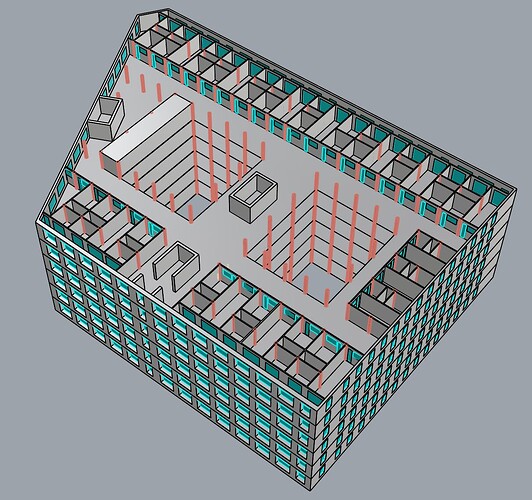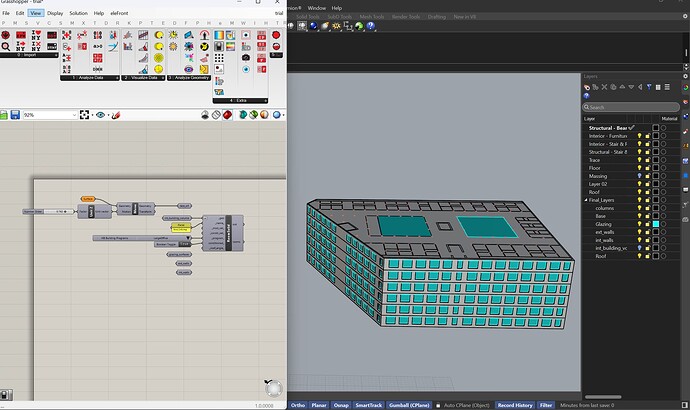Need urgent help regarding a project. caught in a bit of a soup. I have a model - attaching a photo below with a central atrium (covered) and around 5 floors. need to conduct a daylight factor analysis to see if the light from the apertures and the glazing is able to sufficiently reach all the internal spaces or not. ive simplified the original model - elements are very simple - walls , glazing , floor and roof mainly. but don’t have enough knowledge of honeybee to be able to set this up for multiple floors - so that i can see how the light is varying. link - Test - Google Drive.
Please help - would be much appreciated. need somethink like this to be created -


