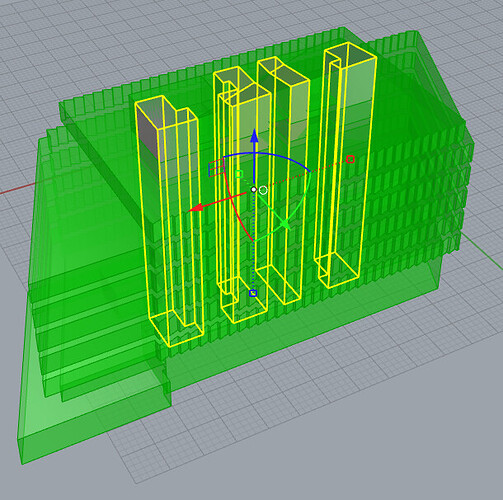Looking at my recent energy model results I realized that the building area used for HB EUI calcs was far less than the measured area of the building design (typically measured on a floor by floor basis). This made me remember that, for the purposes of an energy model, I chose to model the stair and elevator shafts from ground floor to top, each shaft as a single brep, assuming that they each shaft is technically one big volume of air. However, this means that the area divisor used to calculate EUI is smaller than what it would be if I chopped up the shaft breps on a floor by floor basis. So this might be distorting my EUI to be higher than it should be.
Any advice on what’s appropriate for this situation? I imagine a building owner might wonder about the area difference (if you happened to get that deeply into the weeds) but what does the engineering community think about this?
Hey @rnarracci ,
For a case like this, I think it’s totally appropriate to split up the shafts so that you have one Room per floor. This usually tends to make things like the lighting power density more accurate since you probably have lighting elements on each “floor” of the stairway and not one big light at the top. Of course, the way that you are modeling it right now is also valid but you should probably use the HB Apply Absolute Load Values to set the entire shaft to have a lighting load level for all of the floors.
Granted, modeling each floor will miss the free flow of air through the stairway. If you really wanted to get fancy, you could model the “ramps” of the stair at each level and use AirBoundaries for the vertical portions that air can flow across. But this is really overkill if you’re just trying to model building-wide energy use or even HVAC size since these things aren’t likely to change the EUI or HVAC size by more than one percent. I would really only consider doing something fancy like that if you are making detailed maps of thermal comfort or daylight.
@chris Is it correct that modelling a shaft as as single brep artificially increases the EUI because the calculated building area is less than if I chopped the shaft brep into many smaller parts (each with its own building area)?
Yes. Fewer floor geometries means less floor area in the EUI calculations. You need to model the floor geometries explicitly if you want them factored into the EUI calculations.
