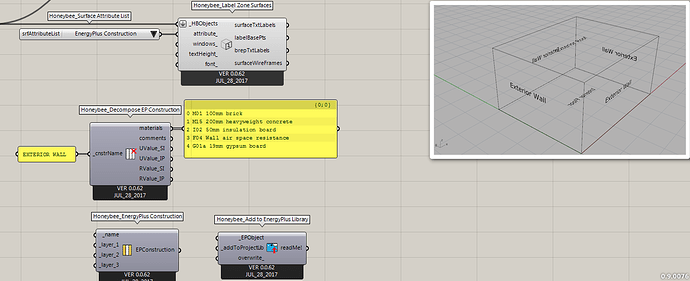Hello,
A quick, basic question. How does HB read geometry of exterior walls? Are these surfaces treated as inner, outer or middle part of the wall?
Hi @Wujo,
This is how you find out EnergyPlus constructions. You can also set constructions and add them to the EnergyPlus library and use them.
Hello,
I think you misunderstood me. That is my fault, I didn’t make that post clear.
What i meant can be pictured as an example: lets say i want to model a square room that has floor area of 100m^2 (10x10) and 4 exterior walls of 1m thickness (materials are not important here). Is the right way to model a box that is 10x10xH or 11x11xH or maybe some other dimentions. I wanted to know how thickness is managed in calculations - how to make a precise model.
This could also apply to floors on multistorey building. Hb allows me to choose floor materials but that is represented by planar surface. That means 4m high rooms would be lower in reality (and that could affect f.ex heating load calculation).
That is what I do not understand - how to set up a precise model having elements thickneses in mind
In that case, I would recommend
- using Honeybee_EnergyPlus Opaque Material component to create material
- Add the material to library
- Use the material to create EnergyPlus construction
- Apply the construction to the surface using Honeybee_createHBSrfs.
Hello,
Thank you for your effort, but thats still not what i needed. I know how to create constructions and set up materials, what i dont know is how to create geometry that is later turned into hbsurfaces. So my problem isn’t really how to do stuff in honeybee but what to supply to it :).
So I do not know how to properly create zones geometry so it actually represents a building, more or less 1:1. I post some really simple images - red represents outer surfaces of the wall, roof, ground floor. Blue represents indoor surfaces (a room). So which one should I pick as a zone so that the analysis is right - proper zone is the inner or outer one? The right way would be to model a building assuming that HBsrfs with their thickness are “offset” to the inside (blue) or outside (red). This seems crucial, as the floor area and volume differ.
Plan view
side view
perspective
Exactly!
Thank you so much for your time and help, and sorry for not making it easier with my messy descriptions 
No problem. Glad it helped!
