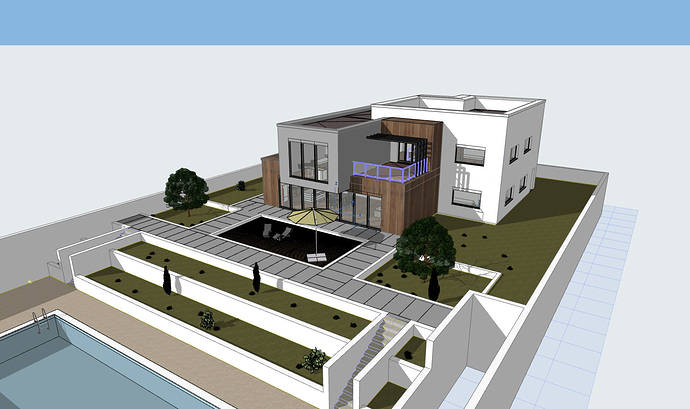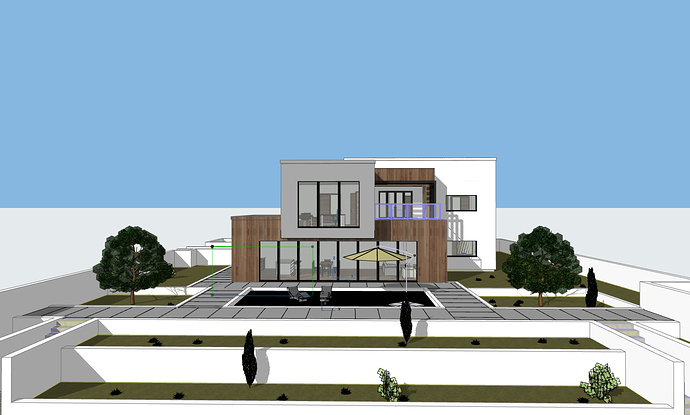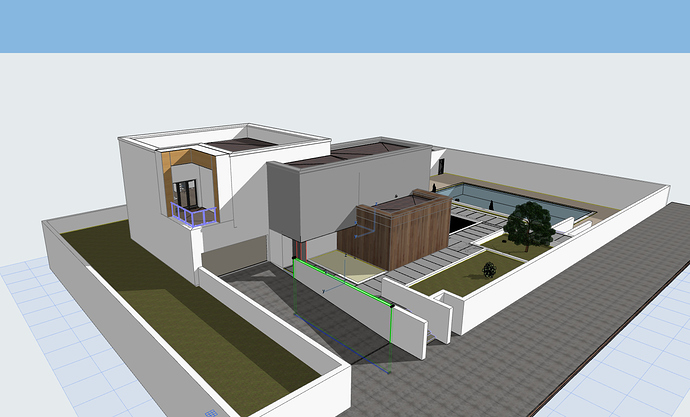Hi! During next couple of months I’ll be working on my bachelor degree in architecure and as a subject of my work I’ve chose Energy modeling with parametric design and BIM in energy-saving architecture. Here is a house that I’ve designed that will be my test model. Its’ desing is not fully done yet but it’ll more or less look like pictured below
I’ve created this topic to avoid spamming with lots and lots of questions on main page and to gather all my doubts and struggles in one place. I hope one day I’ll be helpful for someone struggling with something similar.

Previously I’ve created something similar, although the house was smaller and the whole case seemed simplier. But with new project came new problems which I can’t solve all by myself.
For those thinking and saying that making such simulations for house-like project is like shooting to a fly from a canon - I know. I am aware of that point of view. But I think it’s a good start for me and it’s a good scale to show some differences or to easly notice some pros and cons of using both - some energy saving solutions and usage of such software to make such and such simulations for - in that case - such small bulding. And proving that in future on making such simulation on massive scale for so small buldings doesn’t make sense while for bigger one it does - it might also be a point which can be proven in my work. 
In my work I’d like to make some valid points and to fully describe them from at least a few points of view, such as:
-How important for heating and cooling might windows blind be, how they change thermal comfort and after how many year money spent on them will pay off, comparing to windows without outside blinds but effective cooling system
-What can trees do for out thermal comfort and how can they impact our bills
-How much of renewable energy is need to fulfil avarage needs and how much of that energy would work best combined with convetional sources
-Pros and cons of mechanical ventilation
-Visualising thermal gradients of air in thermal zone
-Visualizing surface temperature (maybe combined with acumulative materials usage study)
-HVAC Sizing
-Heating energy usage comparison of using gas and heat pump
And many more depending on how well the model will be done. At least I hope for this many sub-studies and sumulations, beacuse my time is limited. Of course if you’ll have any ideas for some simulations, or you are curious how such model house will act under given conditions - just post a comment. 
Model is done using ArchiCAD and that connections is part of my work, so while sending here some gh files I’ll do my best to internalise all the AC data inside.
I’ve already started modeling and making first simulations and I already faced first issues. When you start the simulation you see for example in some cases simulation can’t find adjacent surface and is setting some surfaces to adiabatic. Can someone explain my why?
By the way, forgive all the duplicate name warnings. I’ll get rid of them asap.
My next issue is with wrong tilted and upside down surfaces. Again, I have absolutely no idea how to solve it. I tried to flip surfaces on zone-making level, but my actions are immidiately “fixed” by createHBzones component.
Next error says that Kuchnia/Salon (Kitchen/Living Room) zone is not fully closed, but on zone-making level theres no warning saying so.
If there are some fundamental model-making mistakes please tell me. With some advices why is it badly made I’ll reamodel it from scratch in no-time! I just want it to work properly…
I really hope that I’m not asking for too much… I will appreciate all help!
help_please.gh (861.9 KB)




 And having in mind all the pros of gbXML and huge respect for it, it’s still import-export thing, am I right? While with ArchiCAD Connection it is live. And I surerly will use that format in the future. I just guess that for now I’ll stick around LiveCon. But that’s not the real issue. The real issue is with Honeybee, and with those problems solved I will surerly go on and make a progress.
And having in mind all the pros of gbXML and huge respect for it, it’s still import-export thing, am I right? While with ArchiCAD Connection it is live. And I surerly will use that format in the future. I just guess that for now I’ll stick around LiveCon. But that’s not the real issue. The real issue is with Honeybee, and with those problems solved I will surerly go on and make a progress.