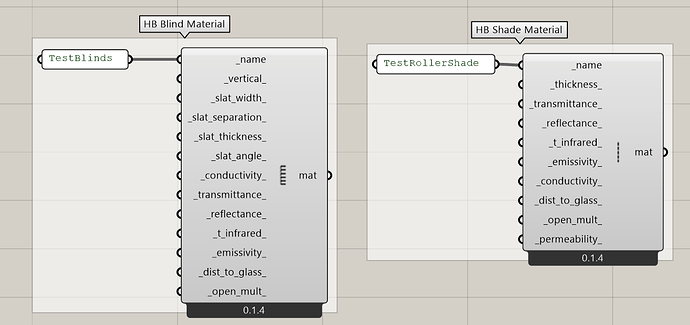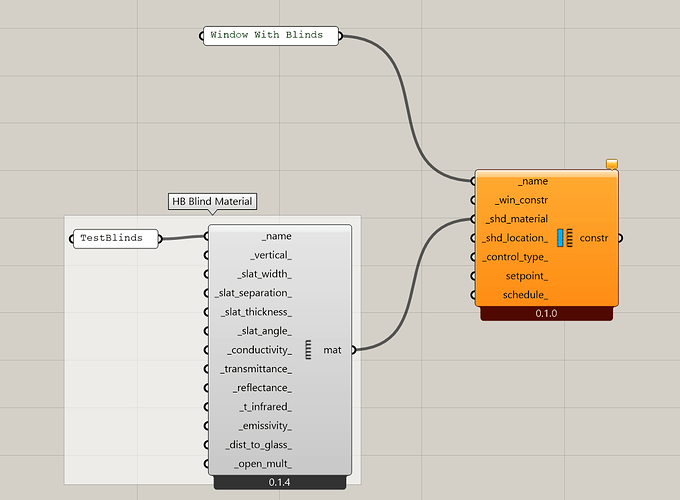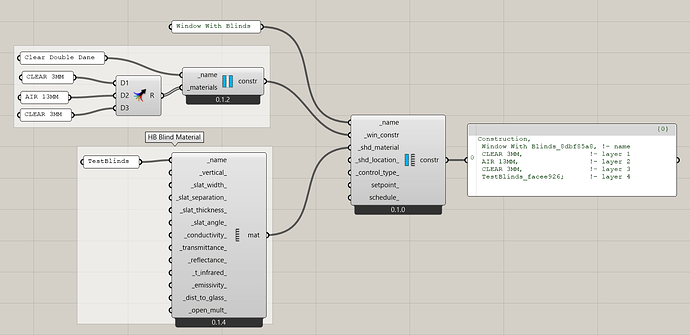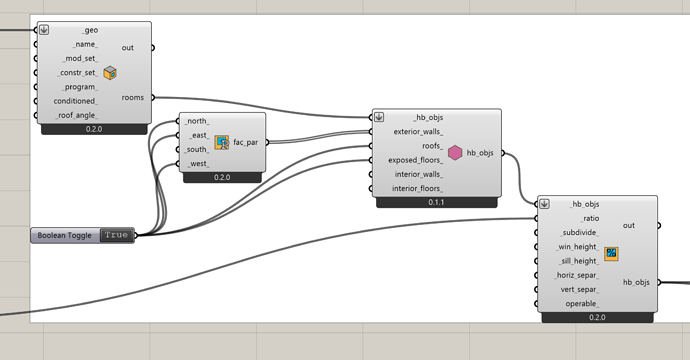@AbrahamYezioro ,
Very glad to have you testing out the new shade workflows here. I think you might have already realized that we have made a clear distinction in the new plugins between the shades that are modeled with Shading:Building:Detailed, (which usually include overhangs, balconies, fins, and extruded borders around windows) vs. shades modeled as blinds, roller shades, and electrochromic glazing. The latter of which you know can be dynamic and they can be either on the interior or exterior of a window surface they are assigned to (unlike Shading:Building:Detailed, which only makes a difference when it’s on the outside)
Looking at your file, I sense that you have a pretty good understanding of the shades modeled with Shading:Building:Detailed. The only thing I will note is that, if you use components like the “HB Louver Shades” or the “HB Extruded Border Shades”, they actually assign the shades to a Window (aka. Aperture) so they get included with the Honeybee Rooms you are simulating and there’s no need to add them again to the Model’s shades (I think you already know this, though).
So, if you don’t mind, I am just going to focus the rest of my response on the “HB Window Cosnstruction Shade” object, which is how you model blinds, roller shades, and electrochromic glazing. I see that you have started to get the right idea with this in your file by building a “Window Cosnstruction Shade.” However, I see you using a roller shade material and calling it “BlindTest”, which makes me think that you probably want to use a “HB Blind Material” instead of a “HB Shade Material”
Once you have created a blind with the dimensions and material properties that you want, you then assign it to a Window Construction Shade like so:
You can see that a WindoConstrucitonshade is composed of both a shade material and a bare “unshaded” window construction. So I am going to put in a bare window construction into my example:
(Note that I could also have just plugged in the name of a window construction that I have in my library into the component)
Now I have a construction object that includes the shade and I can assign this construction to any Aperture using the “HB Apply Window Construction” component. Alternatively, I can also add this construction into a Construction Set and assign that Construction Set to several Honeybee Rooms (this workflow would be useful for the case that I want to look at using electrochromic glazing over a whole list of Rooms, for example). This construction with the shade can also be serialized to JSON and stored in the standards library for easy sharing/reuse.
You will see that the “Window Construction Shade” object also carries information about whether the shade is on the inside, outside or between the glass panes of the bare window construction. And it carries information on how the shade is controlled, with a setpoint or schedule.









