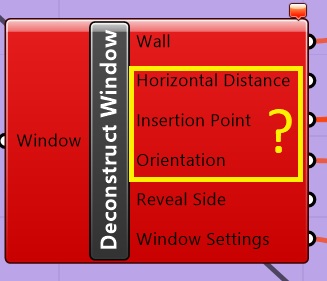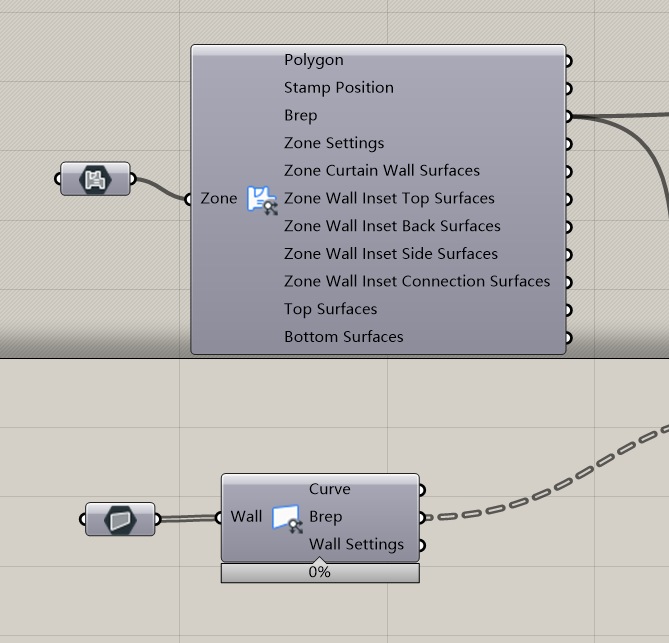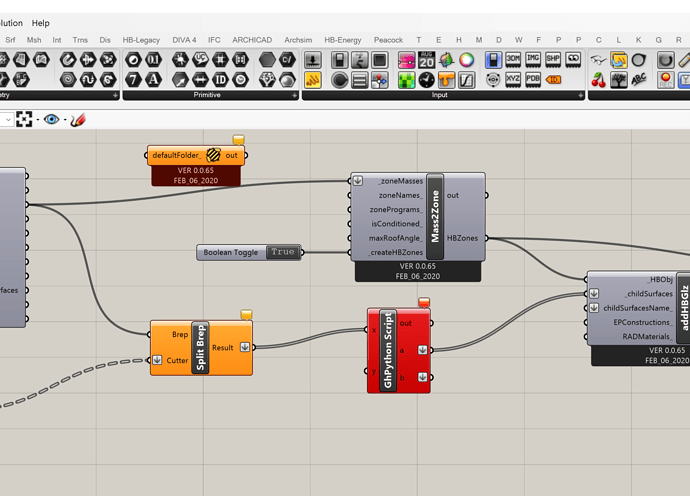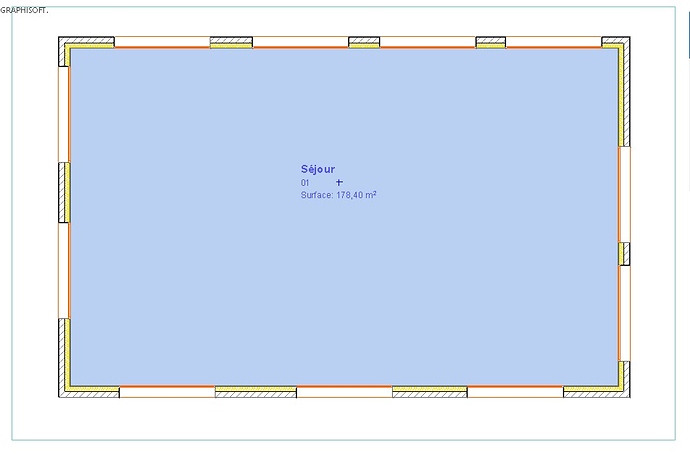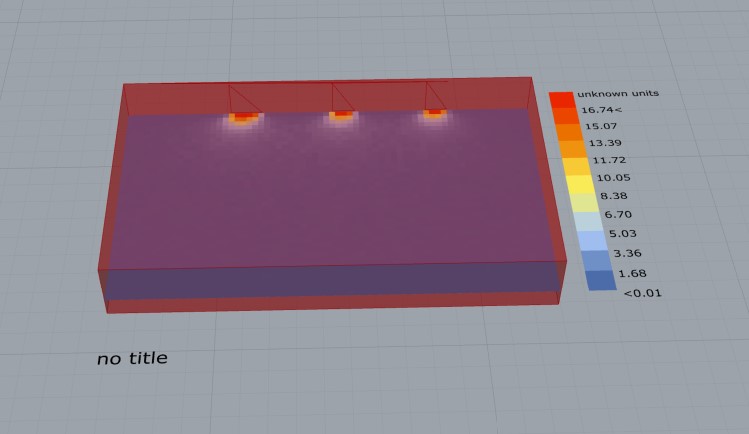Hello there! Another tutorial coming up for those using ArchiCAD. But I guess it also might be helpful for those working only in Grasshopper and Rhino or with any other design application. Today I’ll try to share with you my way of dealing with openings 
We’ll start with making simple plan, 4 exterior wall and 1 interior. Additionally 2 windows and 2 door as shown below.
This is our model in 3D window.
In the next step will connect our ArchiCAD with Grasshopper. Whole process including installation is covered in previous tutorial.  Also in that step I exploded our ArchiCAD elements to get some informations about them. Next thing was creating simple breps out of them.
Also in that step I exploded our ArchiCAD elements to get some informations about them. Next thing was creating simple breps out of them.
WINDOWS
Now we’re gonna do very similar thing to what we’ve done before with zones. So we grab [Windows] block from parameters, select it, now select our two windows in ArchiCAD and finally click with RMB on [Windows] and select “Select multiple windows in ARCHICAD”. These objects should now be clearly visible in Rhino as shown below.
(I already did the doors as well.)
Now the sad part. Sadly, Live connection doesn’t offer to much in terms of exploding openings geometry so this process won’t be as much parametric as I would like. Hopefully I’ll change soon. 
So, to overcome this obstacle I just do it manually. At least some of it. Knowing the dimmensions of my opening, I just draw rectangle in Rhino with exacly the same dimmensions and match them with imported models.
After this, next step is to get out rectangles outside our brep.
Now we will focus more on our zones, soon to be HBZones. At this moment I’m making simple connections to make HBAdjacencies work.
What happens next is the key part. We’re gonna split our HBZones into separate blocks, and then use [Project], which is native Grasshopper component, to project our windows rectangles, which me made earlier, onto our zones. Making it this way we’re always 100% absolutly and positively sure our windows and walls are on the same plane. Always.
Then you should see, that your windows are projected on both side of the zone. That’s when the [Cull index] component comes helpful. We’ll just cut out unnecessary windows. Now we’re ready to connect it to our [HBObjWGLZ].
But what if we want to make some shading? It’s very easy. Just take your projected curve.
DOORS
Workflow with doors is really similar to windows. We take our simple zone, explode it to surfaces, then select the one that we’re interesed in and simply cut out the door shape.
At this point we’re left with two surfaces - wall and door, which in most cases would be completly enough but for now let’s go even further! Let’s say that I want to have more control and be able to open those at desired angle.
To do this, we simply take out doors surface, explode it to edges, take the one which would be the axis and simply rotate it. Volie!
Probably with a little bit more time it would be possible to make it work with schedules to!
Workflow with interior doors would be pretty much the same as with the exterior. The only difference, very, veery important though is that you have to project your doors from both side of the wall, and when you’ll be done cutting then out, remeber that one of the surfaces will be your doors while another one HAS TO BE MADE AIRWALL. Thats all I guess. Have fun guys! 
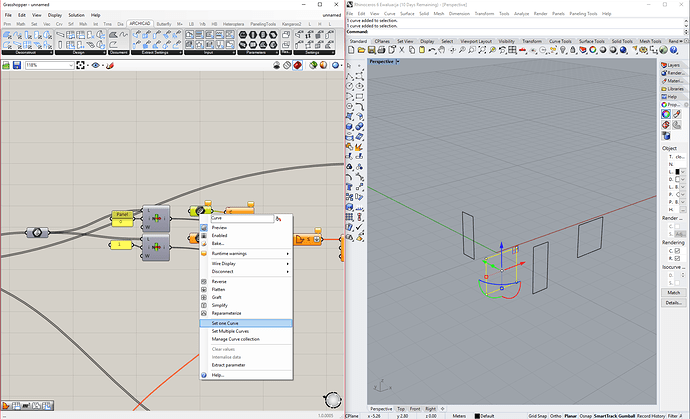
 It doesn’t mean every room or something similar. You’ve got to decide where different conditions appear and decide where to create next zone. But yeah, in a simple house I’d say that there would be a different zone in almost every other room.
It doesn’t mean every room or something similar. You’ve got to decide where different conditions appear and decide where to create next zone. But yeah, in a simple house I’d say that there would be a different zone in almost every other room.  Good luck with your project! And come back if you’ll have any questions - I’ll whatever I can. And of course tell us when you’ll find something on yourself! For now that’s the only way for us to learn those tools.
Good luck with your project! And come back if you’ll have any questions - I’ll whatever I can. And of course tell us when you’ll find something on yourself! For now that’s the only way for us to learn those tools. 