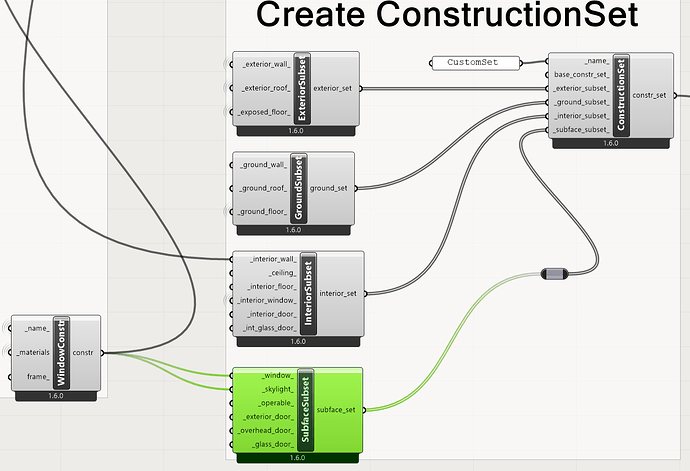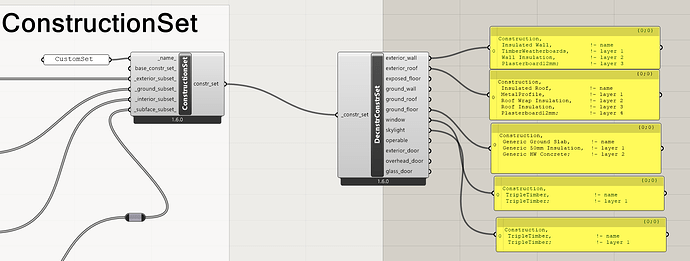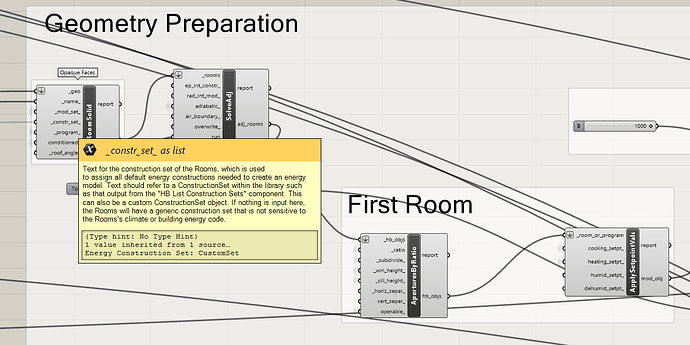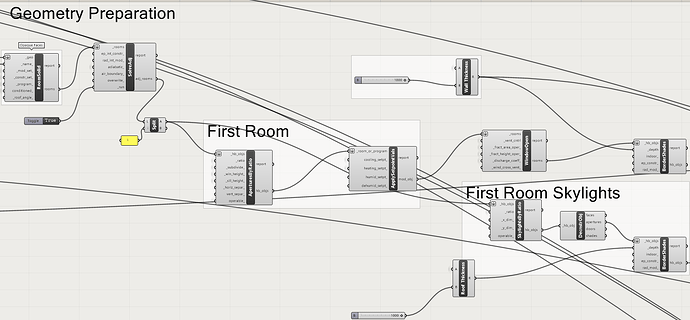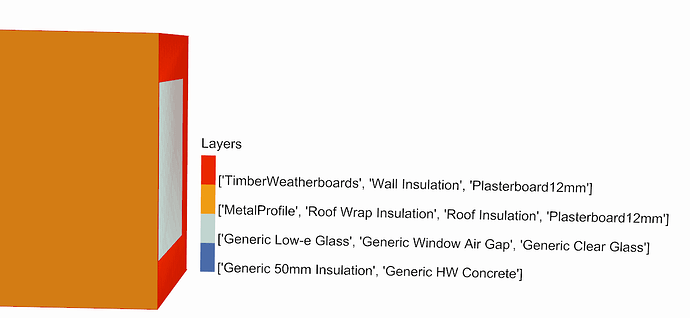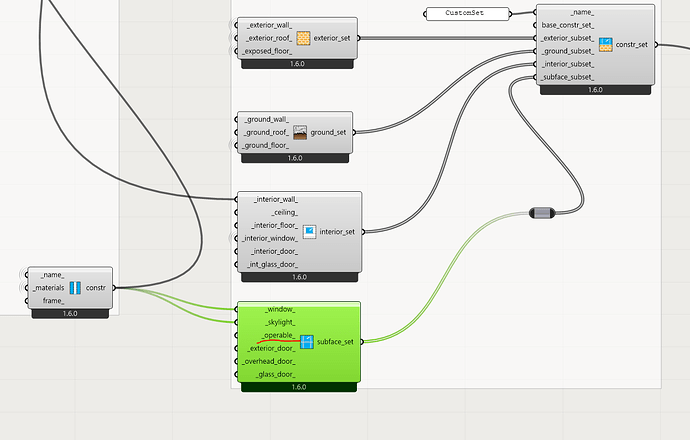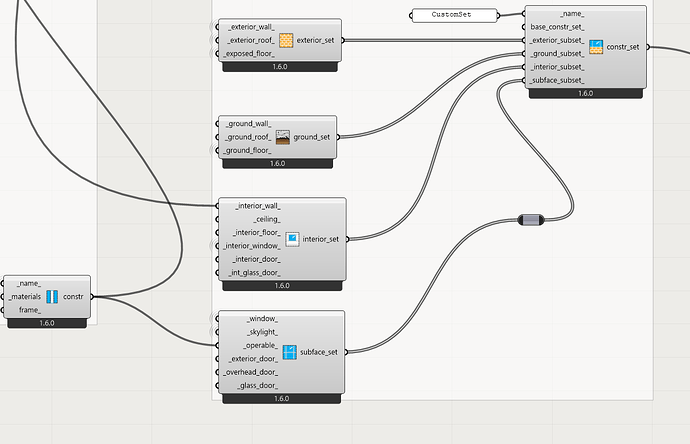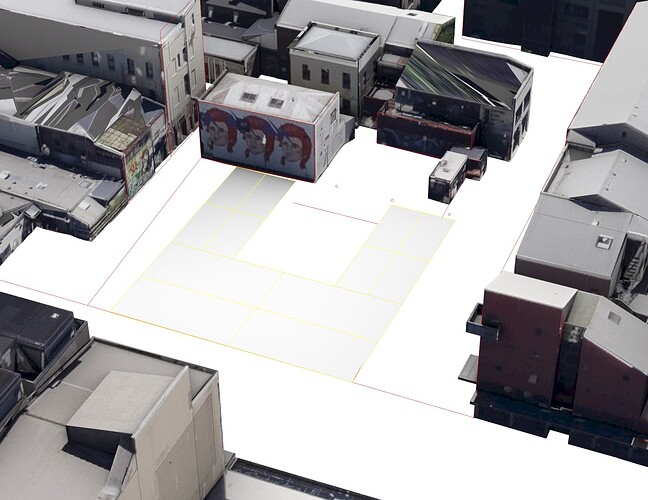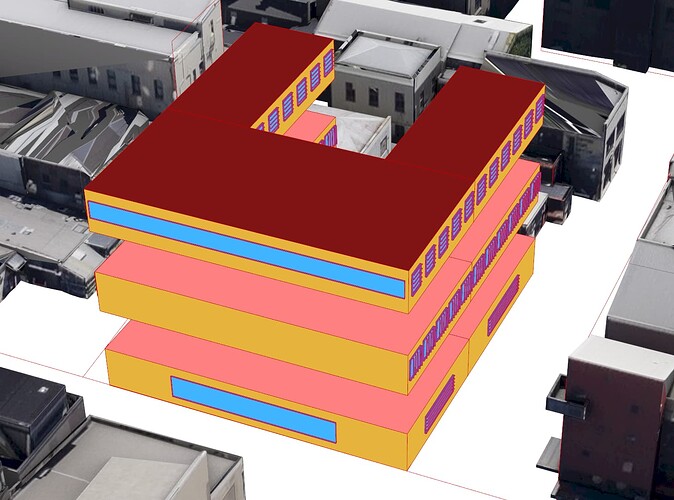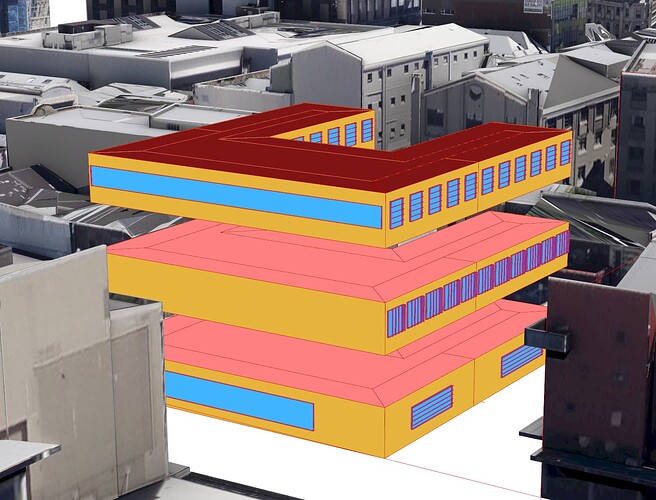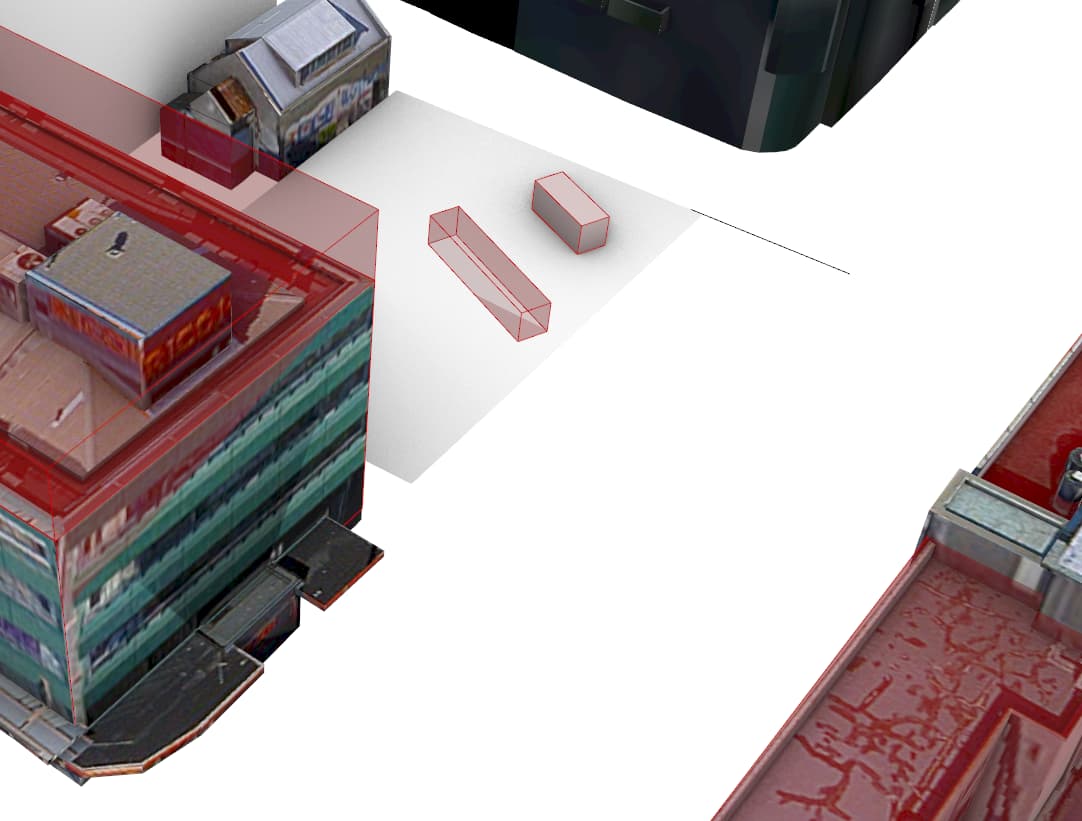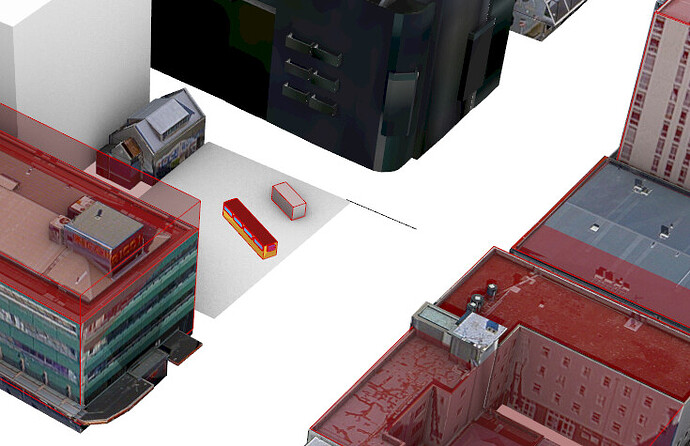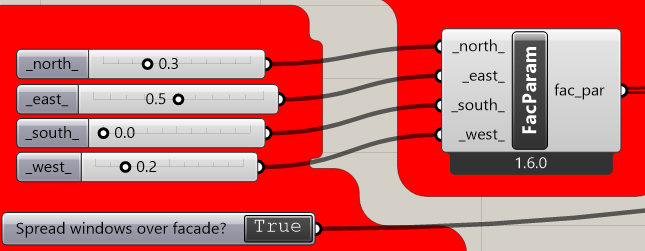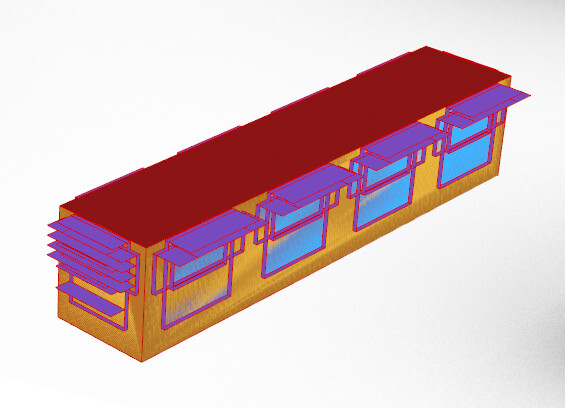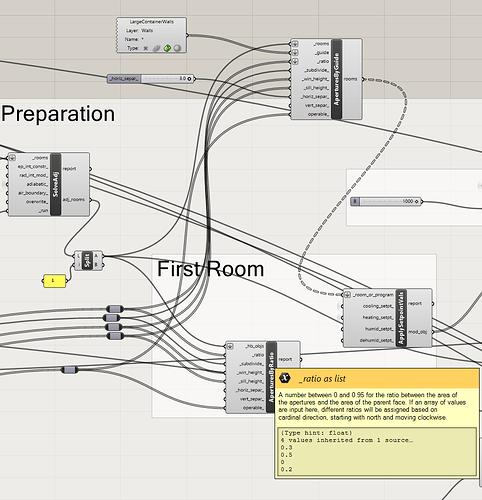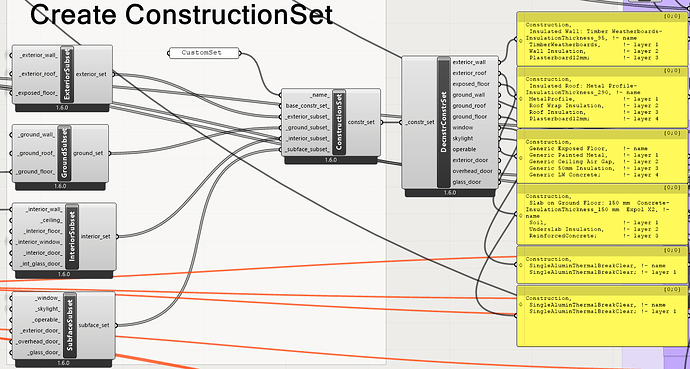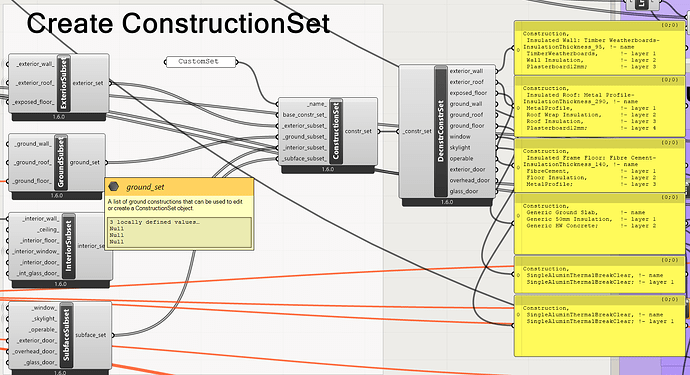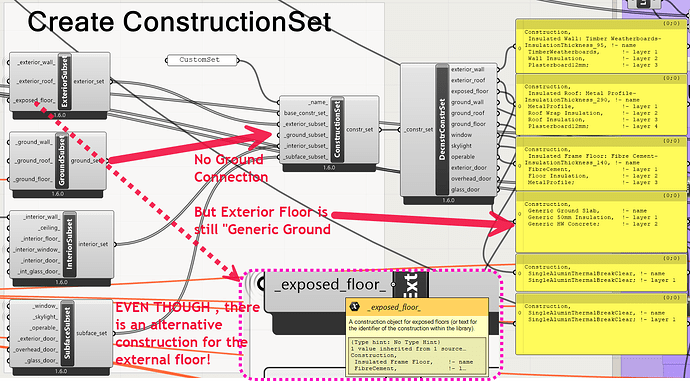Kia ora koutou
I have a behaviour in a construction set that I do not understand. The simple window material that I have created is being accepted into the construction set, but is not turning up in the model (I have confirmed this by opening the EnergyPlus Model, but also through visualise the model/room checks.
First, using the LBNL Window Program (THERM 7.8 / WINDOWS 7.8 | Windows & Daylighting), I have defined the thermal and lighting overall properties of a bunch of windows, such as this Triple Glazed Aluminium Frame with Thermal Break, Low-E, Argon filled example:
This is then connected to a window construction component:
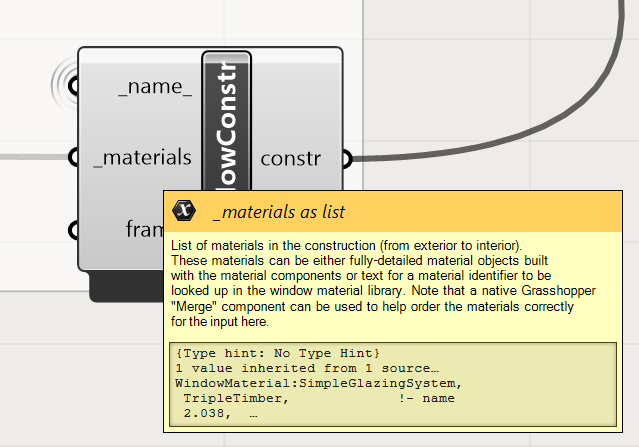
This then becomes part of the construction set:
And the construction set deconstructed reveals that the Triple Timber data is part of the Construction Set:
This is then fed into the component.
But, after the windows, louvres and skylights are added, it would appear that this E+ construction data is lost.
Visualisation of the model reveals this:
This is not what I entered for the windows, though it appears to be correct for the other building elements. I am at my wit’s end trying to decipher this.
HELP!
TEST_2023.gh (630.6 KB)

