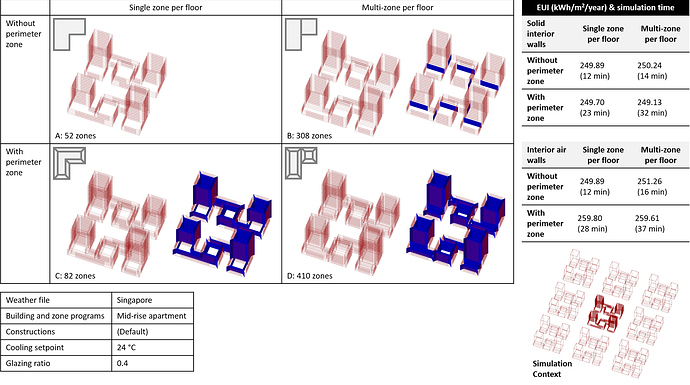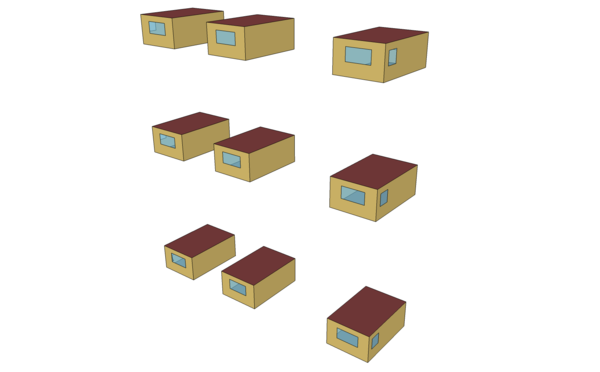As shown below, I did a test to check the impact of splitting concave zone and adding perimeter zones on total building EUI using a building with volume variations.
Four scenarios were tested as shown below from A to D, with different number of zones as a result of different floor space subdivision methods.
All four scenarios were test under two conditions by changing the definitions for interior walls only, one using the default solid wall, and the other using Air Wall (which is still a kind of thin solid wall).
The rest settings are controlled to be the same.
The results as shown in the table indicate that:
- for the solid interior wall condition, there is only very small difference in EUI across the four models.
- for the air wall condition, there is only a maximum of 4% difference between scenario A and C.
Considering the significant increase of simulation time, there seems to be very little gain by subdividing floor space and adding perimeter zones, if our primary concern is the estimation of annual EUI for the entire building, especially for energy performance evaluation in early stage of urban planning and urban design when architectural design details are not developed yet.
I’m not sure if this is related to the weather of the location considered here, which is tropical Singapore with relatively little seasonal variations, because the results are not consistent with what was reported in Timur Dogan’s study in which he found about 13% difference in EUI between the single zone and perimeter zone models (… not sure which weather file is used in his study)
Well, the concave zones cause severe errors in solar distribution calculation as reported in the err file. So, I need to do another test by setting solar distribution as full exterior as suggested and see if there is a difference, and probably using weather file of a different location.
Nevertheless, I’d like to hear your comments on:
- whether the results are reasonable.
- your experience in balancing the accuracy and efficiency of multi-zone energy modeling.
Thanks.


