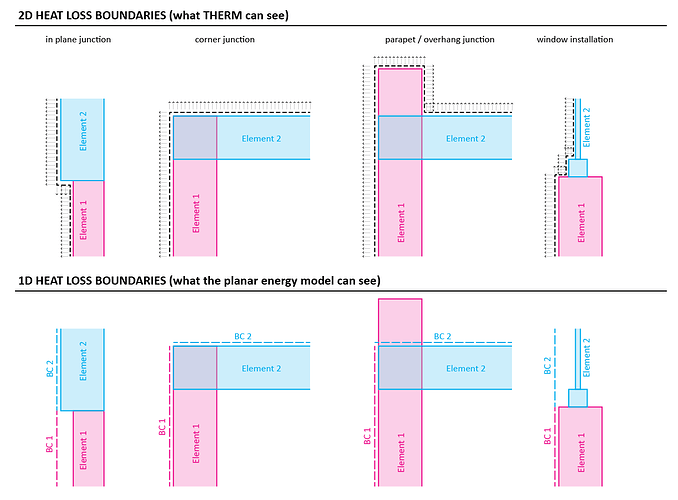Thanks guys - I’m glad to you thought this was interesting and I hope its helpful to folks.
Yeah unfortunately in the states there are very few good guides for calculating Psi-Values and its not addressed much outside some pretty specialist disciplines. It was only really once we started doing projects to European certification systems such as ‘Passive House’ that we began to wrestle with these calculations more. Even so, there are really not a lot of good resources for understanding the protocols and calculation procedures for these - so its taken us a while to sift through the ISO standards and examples try and understand the rules.
I think that part of the confusion as well is that those of us in the building performance industry often talk about ‘Thermal Bridges’ and ‘Psi-Values’ as though they are the same thing when in reality the TB is a general concept and the Psi is better thought of as a ‘correction factor’ for the simplified planar energy-model which is used to more accurately account for the heat flow at complex intersections and junctions of the actual construction.
If you are interested, I’ve posted up some PDF’s from some of our recent THERM trainings in NYC. We try and do monthly ‘after-work’ trainings through the NYPH group here in NYC for folks who are interested in these tools since [in my opinion] they are really useful and important for architects and engineers to fold into their workflows. If you are interested you can find PDFs from them online here:
I think they give a reasonably good overview of the PSI-value calculation process for most basic situations. I’ve only posted parts 1 and 2 for now (we have a ‘part-3’ built that shows the ground methods but those calcs are super weird and its taking us a little longer to distill those down into something understandable / presentable).
As you can see in the examples in those PPTs, there are a couple situations where the THERM BC’s won’t align to the ‘idealized’ 1D lengths automatically. In particular for things like the parapet / overhang condition or anyplace where where the exterior surface area is wiggly or irregular. I was trying to think through the ‘types’ of conditions that we run into and I’ve tried to diagram them here:
I think that for the first or second types that yes, the relevant info could likely all be pulled from the U-Factor file and the Psi-Value calculated automatically. But I think that for the second two types I’m not quite sure how to get the calculator to know which elements are which automatically and where they intersect. Actually I guess I could imagine a few scenarios where this would be possible - but they’d all involve the user tagging / inputting the data in a few particular manner and so I’m not sure how flexible and resilient that would be in practice. But I’ll think about it more and try out a couple methods and post here. I definitely agree that making it more flexible / automatic would be important.
As for the components:
- Yes if you think this would be helpful to integrate into the HB tools I’d be happy to work more on the overall workflow and try and reduce down the steps / streamline and automate it more. If you are able to add the UFactorLenghths and DeltaT to the basic ‘readTHERM’ that would be a great first step.
- For the editing of the ‘readTHERM’ component - I think it would probably be best if you edited it rather than me doing that: I’m not really a ‘code’ guy but rather more on the building-science side - I certainly enjoy messing around with writing code to add/expand but I wouldn’t want to accidentally break anything in there in the real component.
thanks!
-Ed
